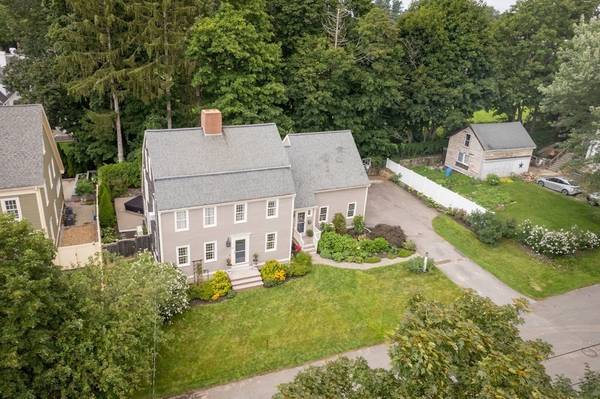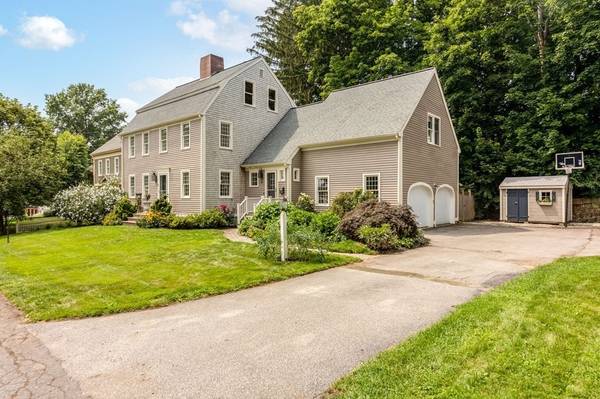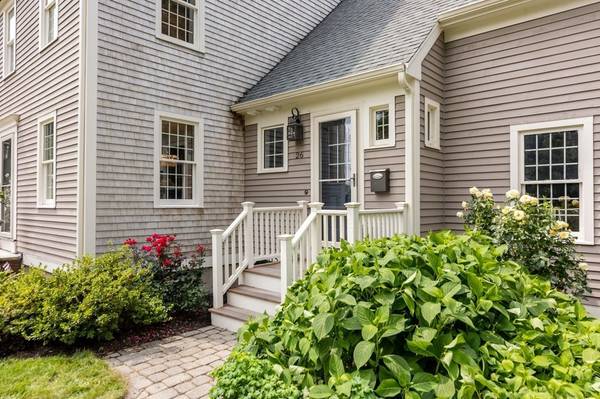For more information regarding the value of a property, please contact us for a free consultation.
Key Details
Sold Price $1,350,000
Property Type Single Family Home
Sub Type Single Family Residence
Listing Status Sold
Purchase Type For Sale
Square Footage 2,561 sqft
Price per Sqft $527
Subdivision North End
MLS Listing ID 72880579
Sold Date 10/07/21
Style Colonial
Bedrooms 4
Full Baths 2
Half Baths 1
HOA Y/N false
Year Built 1994
Annual Tax Amount $8,871
Tax Year 2021
Lot Size 7,405 Sqft
Acres 0.17
Property Description
This classic Newburyport colonial has been lovingly and creatively transformed by the current owners with the style and panache today's buyers are looking for. The new kitchen with granite counters and oversized marble island that seats 6-8, is truly the heart of this home. The kitchen opens to the fireplaced living room, great for entertaining. With a Bertazonni dual fuel range with double ovens, you'll be prepared to cook the perfect meal or entertain a crowd. The 1st floor office provides a great work-from-home space. Upstairs the spacious main bedroom suite with its own new bath provides nice separation from the rest of the house. The 2 car garage and mudroom are must have's on so many buyers' lists. And then there is the location! Summit Pl is central to all three schools and playground facilities. An amazing location for recreation including the nearby skate park, track facility, soccer fields and Graf Ice Rink. This tree-lined side street is very sought after. Just move in!
Location
State MA
County Essex
Zoning r2
Direction High Street to Summit Place,
Rooms
Family Room Flooring - Hardwood
Basement Partially Finished
Primary Bedroom Level Second
Dining Room Flooring - Hardwood
Kitchen Flooring - Hardwood, Pantry, Countertops - Stone/Granite/Solid, Deck - Exterior, Open Floorplan, Remodeled, Gas Stove, Lighting - Pendant
Interior
Interior Features Mud Room, Play Room
Heating Baseboard, Oil
Cooling Window Unit(s), Wall Unit(s), Ductless
Flooring Wood, Tile, Carpet
Fireplaces Number 1
Fireplaces Type Family Room
Appliance Range, Dishwasher, Disposal, Microwave, Refrigerator, Electric Water Heater, Utility Connections for Gas Range
Laundry Second Floor
Basement Type Partially Finished
Exterior
Garage Spaces 2.0
Community Features Park, Medical Facility
Utilities Available for Gas Range
Roof Type Shingle
Total Parking Spaces 4
Garage Yes
Building
Lot Description Level
Foundation Concrete Perimeter
Sewer Public Sewer
Water Public
Architectural Style Colonial
Schools
Elementary Schools Bresnahan
Middle Schools Nock
High Schools Newburyport
Read Less Info
Want to know what your home might be worth? Contact us for a FREE valuation!

Our team is ready to help you sell your home for the highest possible price ASAP
Bought with Alan DeAngelo • Fruh Realty, LLC
Get More Information
Ryan Askew
Sales Associate | License ID: 9578345
Sales Associate License ID: 9578345



