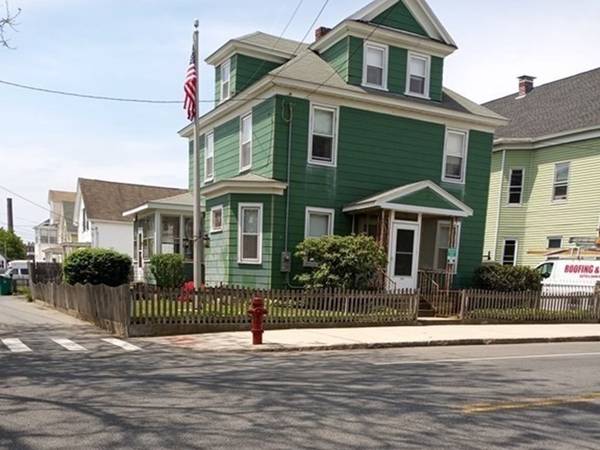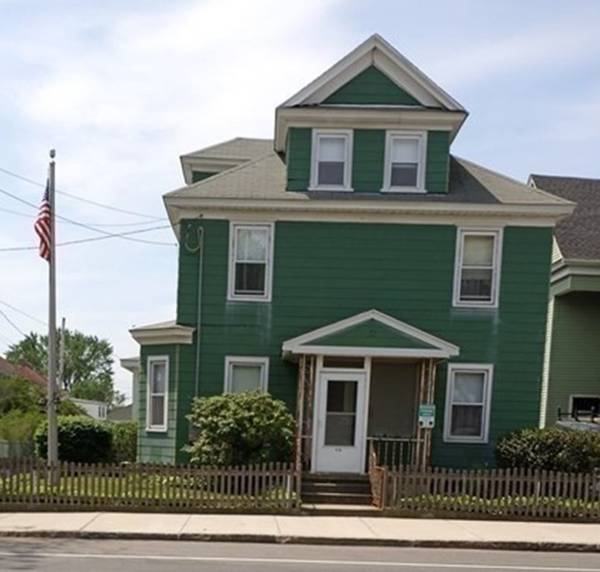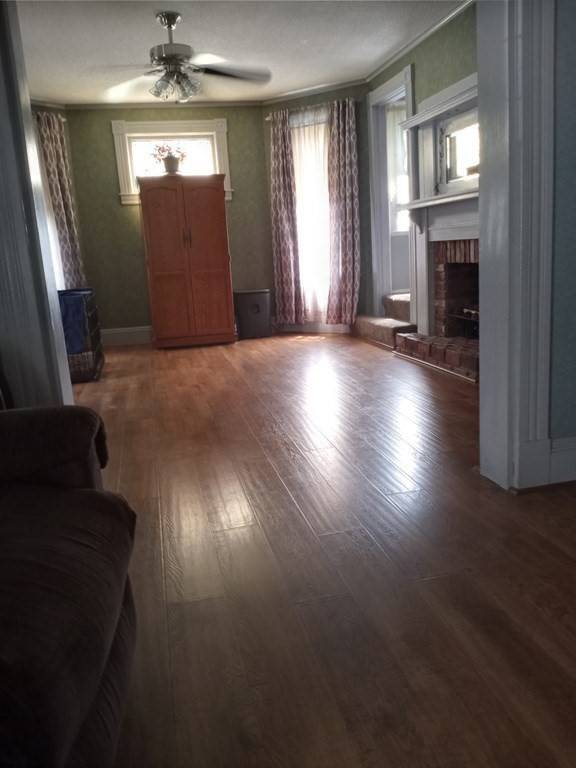For more information regarding the value of a property, please contact us for a free consultation.
Key Details
Sold Price $385,000
Property Type Single Family Home
Sub Type Single Family Residence
Listing Status Sold
Purchase Type For Sale
Square Footage 1,900 sqft
Price per Sqft $202
Subdivision Centerville
MLS Listing ID 72855556
Sold Date 10/01/21
Style Colonial, Victorian
Bedrooms 5
Full Baths 1
HOA Y/N false
Year Built 1920
Annual Tax Amount $4,038
Tax Year 2021
Lot Size 4,356 Sqft
Acres 0.1
Property Description
This large and spacious home is ideal for the large or extended family.The home has been lived in by members of the same family for over 60 years.This home has 10+ rooms and a full basement.Including a first floor bedroom.eat in kitchen,den(or formal dining room),living room and fully applianced kitchen .First floor bedroom suitable for nanny or au pair .Second floor has four good sized bedrooms all with closets and ceiling fans and wall to wall.Third floor finished walk up with closets could be additional bedroom has been used for an office storage good sized area..Some recent updates include new electrical panel ,new basement stairs ,recently installed hot water heater..New carpet has been installed in two of the second floor bedrooms.and the stairs to the second floor.All new windows also recently installed.Outside patio area is covered.Front and rear porchs .There is a two car driveway.Fenced in yard Full bulkhead walk out open house this Saturday June 26th 12p to 2p
Location
State MA
County Middlesex
Zoning Res
Direction off Aiken
Rooms
Family Room Ceiling Fan(s), Closet, Flooring - Wall to Wall Carpet
Basement Full, Walk-Out Access, Bulkhead, Unfinished
Primary Bedroom Level Second
Dining Room Ceiling Fan(s), Flooring - Vinyl
Interior
Interior Features Closet
Heating Central, Hot Water, Oil
Cooling Window Unit(s)
Flooring Wood, Tile, Vinyl, Carpet, Flooring - Wall to Wall Carpet
Appliance Range, Dishwasher, Microwave, Refrigerator, Washer, Electric Water Heater, Utility Connections for Gas Range
Laundry Electric Dryer Hookup, Washer Hookup, In Basement
Basement Type Full, Walk-Out Access, Bulkhead, Unfinished
Exterior
Fence Fenced/Enclosed, Fenced
Community Features Public Transportation, Shopping, Park, Medical Facility, Laundromat, Public School
Utilities Available for Gas Range
Roof Type Shingle
Total Parking Spaces 2
Garage No
Building
Lot Description Corner Lot, Level
Foundation Concrete Perimeter, Stone
Sewer Public Sewer
Water Public
Architectural Style Colonial, Victorian
Schools
Elementary Schools Mcauliffe
Middle Schools Greenhalge
High Schools Lowell High
Others
Senior Community false
Read Less Info
Want to know what your home might be worth? Contact us for a FREE valuation!

Our team is ready to help you sell your home for the highest possible price ASAP
Bought with Larry Lawfer • Castles Unlimited®
Get More Information
Ryan Askew
Sales Associate | License ID: 9578345
Sales Associate License ID: 9578345



