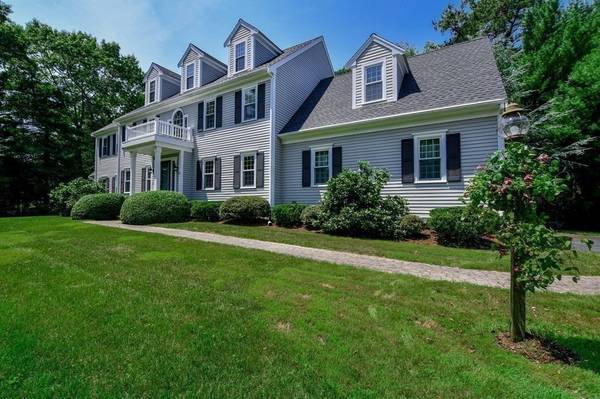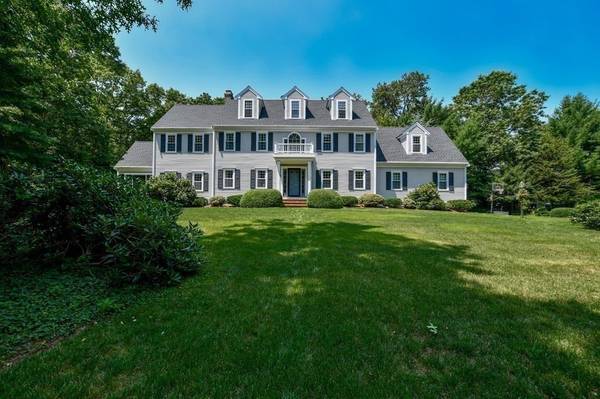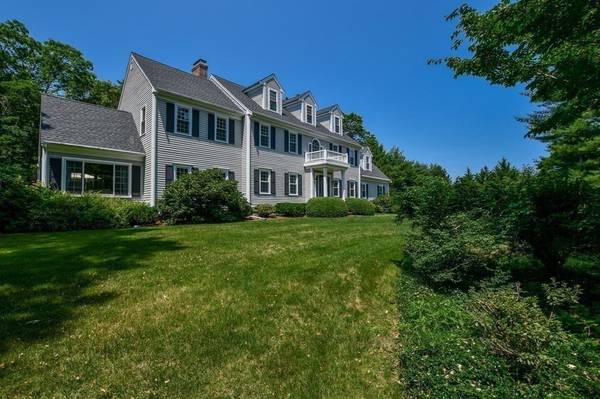For more information regarding the value of a property, please contact us for a free consultation.
Key Details
Sold Price $829,900
Property Type Single Family Home
Sub Type Single Family Residence
Listing Status Sold
Purchase Type For Sale
Square Footage 3,619 sqft
Price per Sqft $229
Subdivision River'S Edge
MLS Listing ID 72868900
Sold Date 10/12/21
Style Colonial
Bedrooms 4
Full Baths 2
Half Baths 1
HOA Fees $58/ann
HOA Y/N true
Year Built 1991
Annual Tax Amount $7,343
Tax Year 2021
Lot Size 1.090 Acres
Acres 1.09
Property Description
Serene and majestic, this custom Colonial speaks volumes about pride in ownership. Call today to view this spectacular 4 bedroom, 2.5 bath home with an open floor plan and an abundance of natural light. Fine workmanship is apparent, offering quality and detail throughout. This ideal floor plan is perfect for large family gatherings, and entertaining on those special holidays. Upon entering this dwelling one finds a fabulous library/den with beautiful built ins adjacent to a spacious dining room.The gourmet kitchen with granite countertops and top of the line appliances, opens up seamlessly to a expansive family room with fireplace, and a beautiful sunroom. Upstairs are 4 large bedrooms and master suite over the two car garage.The bonus is a walk up third floor to create your ideal room for your individual needs. Built in 1991, this 3619 sq. ft. home offers propane heat, A/C, Roof (2015), windows (2015) hot water heater (2007) Open House Sunday 7/25 11-1 for first showings
Location
State MA
County Plymouth
Zoning Res
Direction Route 6 to Point Road to River's Edge to Bullivant Farm right on Autumn Lane to #15.
Rooms
Family Room Ceiling Fan(s), Flooring - Hardwood, French Doors, Open Floorplan, Recessed Lighting
Basement Full, Walk-Out Access
Primary Bedroom Level Second
Dining Room Flooring - Hardwood, Chair Rail, Open Floorplan
Kitchen Flooring - Hardwood, Countertops - Stone/Granite/Solid, Kitchen Island, Open Floorplan, Recessed Lighting
Interior
Interior Features Cathedral Ceiling(s), Closet/Cabinets - Custom Built, Sun Room, Study
Heating Baseboard, Natural Gas, Propane
Cooling Central Air
Flooring Wood, Carpet, Flooring - Stone/Ceramic Tile, Flooring - Wood
Fireplaces Number 2
Fireplaces Type Family Room
Appliance Range, Dishwasher, Propane Water Heater, Utility Connections for Gas Range
Laundry Bathroom - Half, Flooring - Stone/Ceramic Tile, First Floor
Basement Type Full, Walk-Out Access
Exterior
Exterior Feature Rain Gutters
Garage Spaces 2.0
Community Features Public Transportation, Shopping, Tennis Court(s), Park, Walk/Jog Trails, Stable(s), Golf, Laundromat, Bike Path, Conservation Area, Highway Access, House of Worship, Marina, Public School
Utilities Available for Gas Range
Waterfront Description Beach Front, Bay, Harbor, Ocean, 1 to 2 Mile To Beach, Beach Ownership(Public)
Roof Type Shingle
Total Parking Spaces 4
Garage Yes
Waterfront Description Beach Front, Bay, Harbor, Ocean, 1 to 2 Mile To Beach, Beach Ownership(Public)
Building
Lot Description Cleared, Level
Foundation Concrete Perimeter, Irregular
Sewer Public Sewer
Water Public
Architectural Style Colonial
Schools
Elementary Schools Sippican
Middle Schools Orrjhs
High Schools Orrhs
Others
Senior Community false
Read Less Info
Want to know what your home might be worth? Contact us for a FREE valuation!

Our team is ready to help you sell your home for the highest possible price ASAP
Bought with Michelle Humphrey • Coldwell Banker Realty - Norwell
Get More Information
Ryan Askew
Sales Associate | License ID: 9578345
Sales Associate License ID: 9578345



