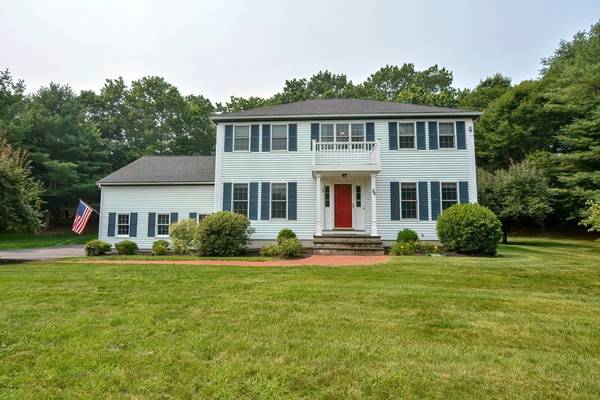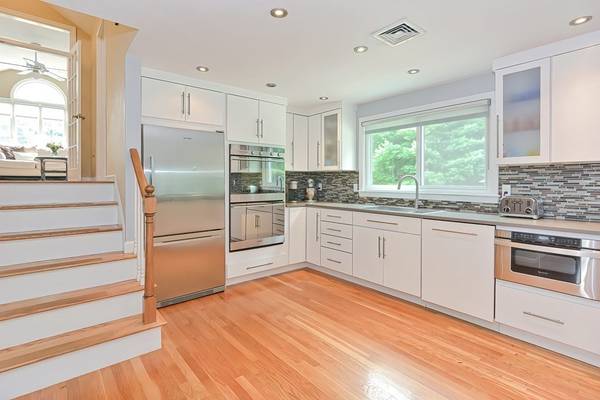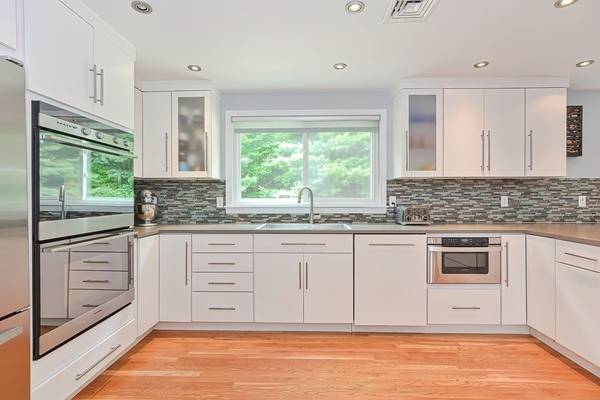For more information regarding the value of a property, please contact us for a free consultation.
Key Details
Sold Price $845,000
Property Type Single Family Home
Sub Type Single Family Residence
Listing Status Sold
Purchase Type For Sale
Square Footage 2,860 sqft
Price per Sqft $295
Subdivision Witch Pond Estates
MLS Listing ID 72869089
Sold Date 10/15/21
Style Colonial
Bedrooms 4
Full Baths 2
Half Baths 1
Year Built 1993
Annual Tax Amount $9,047
Tax Year 2021
Lot Size 0.970 Acres
Acres 0.97
Property Description
Absolutely Stunning Parsons Colonial-style home in sought-after Witch Pond Estates! Entertain family & friends in fabulous Designer Kitchen boasting custom white cabinets w/ peninsula breakfast bar, quartz counters, Miele induction cooktop, Fisher&Paykel double wall ovens, open to Living Room w/ fireplace & slider to private deck. First floor also offers hardwood floors anchoring nicely appointed Dining Room, Office/Living Room w/ French doors. Half level up is Family Room w/cathedral ceiling, palladium window, French doors, Updated Half Bath, convenient Laundry. Second floor offers lovely Primary Bedroom w/ tray ceiling, 2 walk-in closets & Elegant Bath featuring large tiled shower, double sinks w/ granite, additionally 3 generously sized bedrooms & updated Full Bath. Enjoy outdoor fun on oversized composite deck, patio & private yard to relax or entertain at home. Whole House Generator for peace of mind during power outages! 34 Shepherd is a sophisticated colonial w/serene setting!
Location
State MA
County Norfolk
Zoning res
Direction Route 106 To Norton Street to Shepherd Street
Rooms
Family Room Cathedral Ceiling(s), Ceiling Fan(s), Flooring - Wall to Wall Carpet, French Doors
Basement Full, Partially Finished, Interior Entry
Primary Bedroom Level Second
Dining Room Flooring - Hardwood, Chair Rail
Kitchen Flooring - Hardwood, Pantry, Countertops - Stone/Granite/Solid, Cabinets - Upgraded, Open Floorplan, Stainless Steel Appliances, Peninsula
Interior
Interior Features Office, Game Room, Exercise Room
Heating Baseboard, Natural Gas
Cooling Central Air, Window Unit(s)
Flooring Wood, Tile, Carpet, Wood Laminate, Flooring - Hardwood, Flooring - Laminate
Fireplaces Number 1
Fireplaces Type Living Room
Appliance Oven, Dishwasher, Microwave, Countertop Range, Refrigerator, Gas Water Heater, Tank Water Heater, Utility Connections for Electric Range, Utility Connections for Electric Oven
Laundry Second Floor, Washer Hookup
Basement Type Full, Partially Finished, Interior Entry
Exterior
Exterior Feature Rain Gutters, Storage, Professional Landscaping, Sprinkler System
Garage Spaces 2.0
Community Features Park, Walk/Jog Trails, Conservation Area, Highway Access, House of Worship, Private School, Public School, Sidewalks
Utilities Available for Electric Range, for Electric Oven, Washer Hookup, Generator Connection
Roof Type Shingle
Total Parking Spaces 4
Garage Yes
Building
Lot Description Corner Lot, Wooded, Level
Foundation Concrete Perimeter
Sewer Private Sewer
Water Public
Architectural Style Colonial
Schools
Elementary Schools Taylor
Middle Schools Adhern
High Schools Foxboro High
Read Less Info
Want to know what your home might be worth? Contact us for a FREE valuation!

Our team is ready to help you sell your home for the highest possible price ASAP
Bought with Eddie Khoury • Keller Williams Realty Boston-Metro | Back Bay
Get More Information
Ryan Askew
Sales Associate | License ID: 9578345
Sales Associate License ID: 9578345



