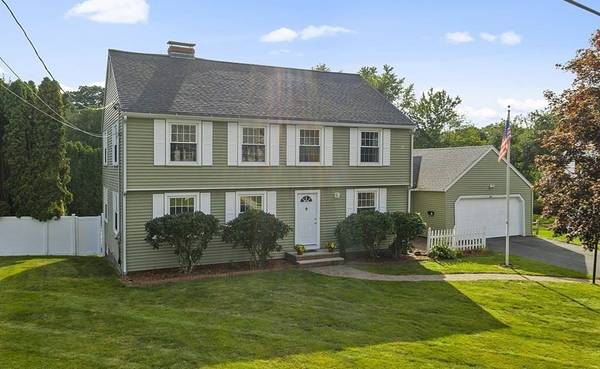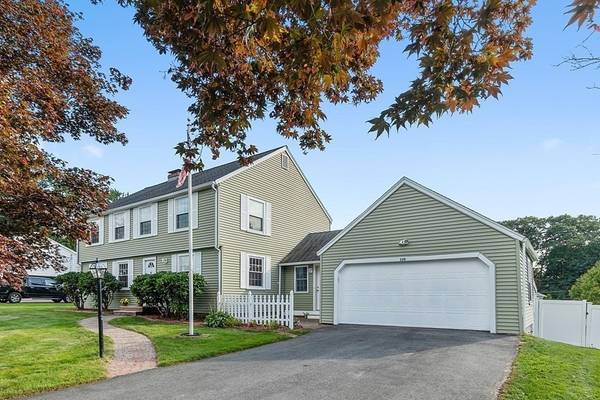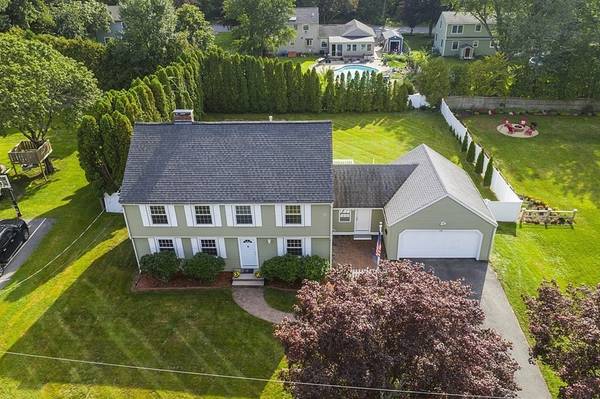For more information regarding the value of a property, please contact us for a free consultation.
Key Details
Sold Price $750,000
Property Type Single Family Home
Sub Type Single Family Residence
Listing Status Sold
Purchase Type For Sale
Square Footage 2,014 sqft
Price per Sqft $372
MLS Listing ID 72890662
Sold Date 10/18/21
Style Colonial
Bedrooms 4
Full Baths 2
Half Baths 1
Year Built 1964
Annual Tax Amount $6,256
Tax Year 2021
Lot Size 0.340 Acres
Acres 0.34
Property Description
Multiple offers in! Best & Final offers due by 9/13 5PM. Welcome to this exceptional, bright, inviting & spacious home w/ updates throughout. Home offers a full fenced in backyard for awesome outdoor activities with a deck, patio, shed & ready for anything you desire. Walk in to be greeted to a formal living room with hardwood floors, fireplace & recessed lighting which leads you to a formal dining room & a recently updated beautiful kitchen with ample cabinetry, stainless steel appliances, quartz counters & island. Mud room & laundry area, a bonus room currently used as an office or fit for your imagination & a full bath complete 1st level. 2nd level offers a updated bathroom w/ double vanity & plenty of cabinets & 4 bedrooms with hardwood floors & ample closet space. But wait there is more! Lower level offers a recently finished area w/ 1/2 bath perfect for game day, entertainment or movie night & storage area. Home also features a backup generator
Location
State MA
County Essex
Zoning R4
Direction Mass Ave to Martin Avenue or Waverly to Wood Lane to Meadow Lane to Martin Ave
Rooms
Family Room Bathroom - Half, Flooring - Vinyl, Exterior Access, Recessed Lighting, Remodeled
Basement Full, Partially Finished, Walk-Out Access, Interior Entry, Sump Pump, Concrete
Primary Bedroom Level Second
Dining Room Flooring - Hardwood, Crown Molding
Kitchen Flooring - Vinyl, Dining Area, Countertops - Stone/Granite/Solid, Countertops - Upgraded, Kitchen Island, Cabinets - Upgraded, Exterior Access, Recessed Lighting, Remodeled, Stainless Steel Appliances, Crown Molding
Interior
Interior Features Slider, Closet, Closet/Cabinets - Custom Built, Crown Molding, Mud Room, Home Office, Other
Heating Forced Air, Natural Gas
Cooling Central Air
Flooring Wood, Flooring - Vinyl
Fireplaces Number 1
Appliance Range, Dishwasher, Microwave, Refrigerator, Washer, Dryer, Gas Water Heater, Tank Water Heater, Plumbed For Ice Maker, Utility Connections for Gas Range, Utility Connections for Electric Dryer
Laundry First Floor, Washer Hookup
Basement Type Full, Partially Finished, Walk-Out Access, Interior Entry, Sump Pump, Concrete
Exterior
Exterior Feature Rain Gutters, Storage, Garden
Garage Spaces 2.0
Fence Fenced/Enclosed, Fenced
Community Features Shopping, Park, Walk/Jog Trails, Stable(s), Golf, Conservation Area, House of Worship, Private School, Public School, University, Other
Utilities Available for Gas Range, for Electric Dryer, Washer Hookup, Icemaker Connection, Generator Connection
Roof Type Shingle
Total Parking Spaces 4
Garage Yes
Building
Foundation Concrete Perimeter
Sewer Public Sewer
Water Public
Architectural Style Colonial
Schools
Elementary Schools Atkinson
Middle Schools Namiddle School
High Schools Na High School
Read Less Info
Want to know what your home might be worth? Contact us for a FREE valuation!

Our team is ready to help you sell your home for the highest possible price ASAP
Bought with Sigute Snipas • Bean Group
Get More Information
Ryan Askew
Sales Associate | License ID: 9578345
Sales Associate License ID: 9578345



