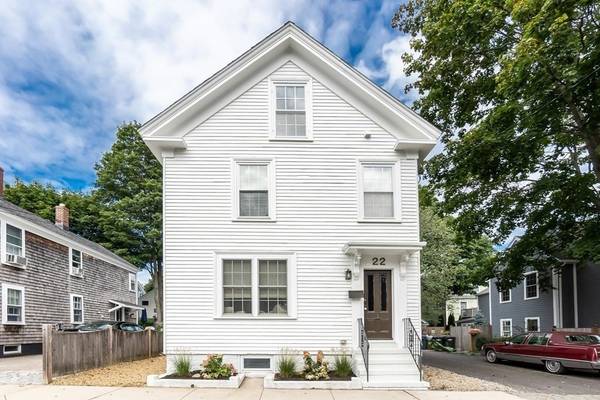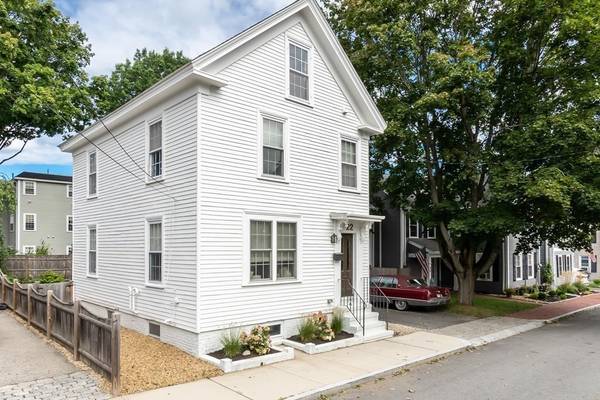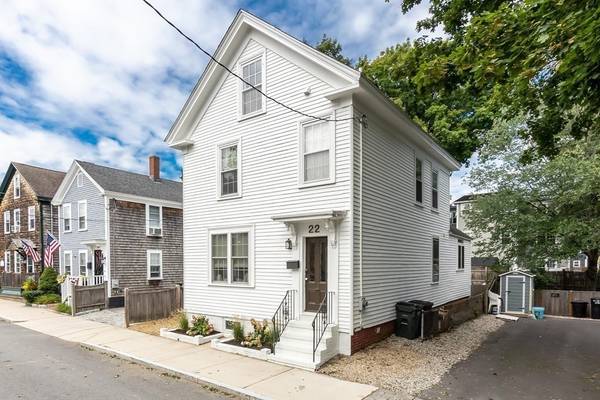For more information regarding the value of a property, please contact us for a free consultation.
Key Details
Sold Price $875,000
Property Type Single Family Home
Sub Type Single Family Residence
Listing Status Sold
Purchase Type For Sale
Square Footage 1,380 sqft
Price per Sqft $634
Subdivision North End
MLS Listing ID 72890104
Sold Date 10/20/21
Style Colonial
Bedrooms 3
Full Baths 1
Half Baths 1
HOA Y/N false
Year Built 1890
Annual Tax Amount $5,909
Tax Year 2021
Lot Size 2,178 Sqft
Acres 0.05
Property Description
Beautifully remodeled home in a prime neighborhood location minutes to downtown Newburyport and waterfront park down the street! The seamless flow of this charming home with an open floorplan and natural light was completely transformed in 2018 and perfect for today's lifestyle. Everything has been updated and modernized while keeping the important period details intact. The first floor is all hardwood and features a living room with beautiful built-ins and a comfy window seat which leads to a spacious dining room area. The kitchen is nothing short of spectacular, with walls of windows, simple, clean lines, and a pantry. There is also a remodeled half bath and laundry area on the first floor. The second level is all hardwood flooring with three bright bedrooms and a full remodeled bath. There is a full walk-up attic just waiting to be finished. Outside is a fully fenced-in backyard with a firepit. Your opportunity to live and enjoy all that Newburyport has to offer has arrived!
Location
State MA
County Essex
Zoning Res
Direction GPS
Rooms
Basement Full
Primary Bedroom Level Second
Dining Room Flooring - Hardwood, Open Floorplan, Recessed Lighting
Kitchen Beamed Ceilings, Vaulted Ceiling(s), Flooring - Hardwood, Pantry, Countertops - Stone/Granite/Solid, Kitchen Island, Recessed Lighting, Remodeled, Stainless Steel Appliances, Gas Stove, Lighting - Pendant
Interior
Heating Forced Air, Natural Gas
Cooling Central Air
Flooring Wood
Appliance Range, Dishwasher, Disposal, Refrigerator, Washer, Dryer, Gas Water Heater, Utility Connections for Gas Range
Basement Type Full
Exterior
Fence Fenced
Community Features Public Transportation, Shopping, Tennis Court(s), Park, Walk/Jog Trails, Medical Facility, Bike Path, Conservation Area, Highway Access, Marina, Private School, Public School, T-Station, Sidewalks
Utilities Available for Gas Range
Roof Type Shingle
Garage No
Building
Lot Description Level
Foundation Stone, Brick/Mortar
Sewer Public Sewer
Water Public
Architectural Style Colonial
Schools
Elementary Schools Bresnahan
Middle Schools Nock
High Schools Nhs
Read Less Info
Want to know what your home might be worth? Contact us for a FREE valuation!

Our team is ready to help you sell your home for the highest possible price ASAP
Bought with Kevin Fruh • Fruh Realty, LLC
Get More Information
Ryan Askew
Sales Associate | License ID: 9578345
Sales Associate License ID: 9578345



