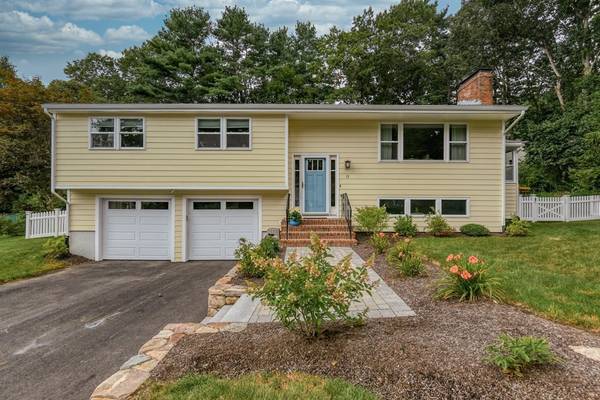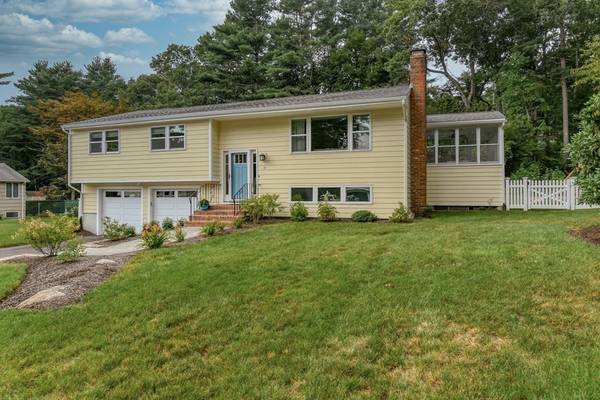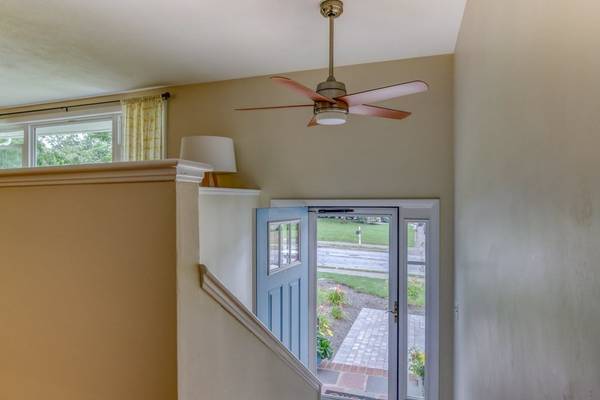For more information regarding the value of a property, please contact us for a free consultation.
Key Details
Sold Price $685,000
Property Type Single Family Home
Sub Type Single Family Residence
Listing Status Sold
Purchase Type For Sale
Square Footage 1,858 sqft
Price per Sqft $368
Subdivision Belknap Estates
MLS Listing ID 72888732
Sold Date 10/22/21
Bedrooms 3
Full Baths 1
Half Baths 1
HOA Y/N false
Year Built 1962
Annual Tax Amount $8,797
Tax Year 2021
Lot Size 0.460 Acres
Acres 0.46
Property Description
Meticulously maintained 3 bed, 1 1/2 bath split level in the desirable Belknap Estates neighborhood! Situated on a partially fenced level lot in an ideal location coveted for its easy access to schools, downtown shopping, restaurants and commuting ease. This beautiful home is full of updates including the systems, windows, roof, kitchen and landscaping. The upper floor features 3 bedrooms with gleaming hardwoods, a renovated eat in kitchen with newly upgraded cabinets/quartz countertops/range and an open concept living room/dining room. Entertaining is easy! Step out of the dining room to enjoy the screened in porch and deck which look out onto the large, private backyard with a swing set and plenty of room to add a pool. The lower level family room is spacious and has a 2nd fireplace, adding to its cozy feel. Laundry, storage space and a half bath complete the lower level, along with the roomy two car garage. There is nothing left to do but move in and appreciate this wonderful home
Location
State MA
County Norfolk
Zoning RS
Direction Philip Street to Fairview or GPS
Rooms
Family Room Flooring - Wall to Wall Carpet
Basement Full, Finished, Walk-Out Access, Interior Entry, Garage Access, Radon Remediation System
Primary Bedroom Level Second
Dining Room Flooring - Hardwood
Kitchen Flooring - Stone/Ceramic Tile, Dining Area, Countertops - Stone/Granite/Solid, Cabinets - Upgraded
Interior
Interior Features Ceiling Fan(s), Sun Room
Heating Baseboard, Oil
Cooling Window Unit(s)
Flooring Wood, Tile, Carpet, Flooring - Wood
Fireplaces Number 2
Fireplaces Type Family Room, Living Room
Appliance Range, Dishwasher, Microwave, Refrigerator, Washer, Dryer, Tank Water Heater, Utility Connections for Electric Range, Utility Connections for Electric Oven, Utility Connections for Electric Dryer
Laundry Electric Dryer Hookup, First Floor, Washer Hookup
Basement Type Full, Finished, Walk-Out Access, Interior Entry, Garage Access, Radon Remediation System
Exterior
Exterior Feature Rain Gutters, Professional Landscaping, Sprinkler System
Garage Spaces 2.0
Community Features Shopping, Tennis Court(s), Park, Walk/Jog Trails, Stable(s), Medical Facility, Laundromat, Conservation Area, House of Worship, Private School, Public School
Utilities Available for Electric Range, for Electric Oven, for Electric Dryer, Washer Hookup
Roof Type Shingle
Total Parking Spaces 4
Garage Yes
Building
Lot Description Cleared, Level
Foundation Concrete Perimeter
Sewer Public Sewer
Water Public
Schools
Elementary Schools Mem/Wh/Dale
Middle Schools Blake
High Schools Medfield
Others
Senior Community false
Acceptable Financing Contract
Listing Terms Contract
Read Less Info
Want to know what your home might be worth? Contact us for a FREE valuation!

Our team is ready to help you sell your home for the highest possible price ASAP
Bought with Michele Eysie Mullen • NextHome Signature Realty
Get More Information
Ryan Askew
Sales Associate | License ID: 9578345
Sales Associate License ID: 9578345



