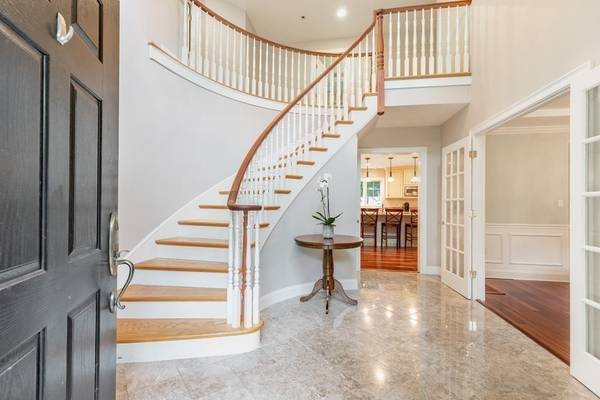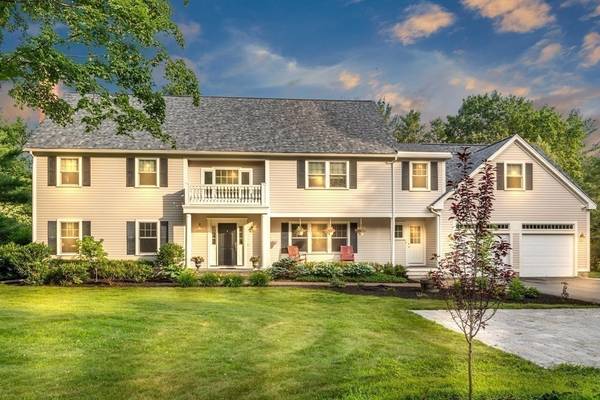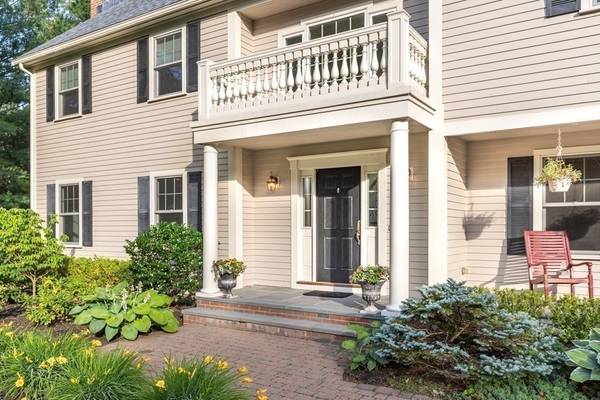For more information regarding the value of a property, please contact us for a free consultation.
Key Details
Sold Price $1,599,900
Property Type Single Family Home
Sub Type Single Family Residence
Listing Status Sold
Purchase Type For Sale
Square Footage 5,181 sqft
Price per Sqft $308
Subdivision Claypit
MLS Listing ID 72856644
Sold Date 10/21/21
Style Colonial
Bedrooms 4
Full Baths 3
Half Baths 1
Year Built 1959
Annual Tax Amount $22,076
Tax Year 2021
Lot Size 0.920 Acres
Acres 0.92
Property Description
Lovingly cared for and meticulously maintained 2004 Colonial with 12 rms, 4 bdrm. 3.5 baths & with Hard to find private first floor guest suite / In-law with full bath! Located in the highly sought after Claypit Hill neighborhood this wonderful home features gorgeous open concept eat-in kitchen, sunken living room overlooking inviting patio and private yard. Impressive Foyer with vaulted ceiling and elegant hand crafted Bridal staircase. Two, 3rd flr bonus rooms that can work well as an in home office suite! 2nd floor family room and so much more! The attention to detail is evident in this extremely pleasing home and it must be seen to be fully appreciated. Situated on over 40k sf of beautifully manicured grounds and conveniently located just minutes to trails, shopping and easy access to major routes only add to this home's appeal! See spectacular Drone Video of this truly special home!!!
Location
State MA
County Middlesex
Zoning R40
Direction Route 20 to 77 Plain Road. On the corner of Plainview and Plain Rd.
Rooms
Family Room Closet/Cabinets - Custom Built, Cable Hookup, Deck - Exterior, Exterior Access, High Speed Internet Hookup, Open Floorplan, Slider, Sunken
Basement Full, Partially Finished, Walk-Out Access, Interior Entry, Concrete
Primary Bedroom Level Second
Dining Room Flooring - Hardwood, Flooring - Wood, French Doors, Recessed Lighting, Wainscoting, Lighting - Overhead, Crown Molding
Kitchen Flooring - Hardwood, Dining Area, Balcony / Deck, Pantry, Countertops - Stone/Granite/Solid, Kitchen Island, Breakfast Bar / Nook, Cabinets - Upgraded, Deck - Exterior, Exterior Access, Open Floorplan, Recessed Lighting, Slider, Stainless Steel Appliances, Gas Stove
Interior
Interior Features Recessed Lighting, Office, Bonus Room, Play Room, Exercise Room, Sitting Room, Den, Internet Available - Broadband
Heating Forced Air, Baseboard, Natural Gas, Hydro Air, Ductless, Fireplace
Cooling Central Air, Ductless
Flooring Wood, Carpet, Engineered Hardwood, Flooring - Wood, Flooring - Hardwood
Fireplaces Number 2
Fireplaces Type Living Room
Appliance Range, Dishwasher, Refrigerator, Washer, Dryer, Gas Water Heater, Water Heater(Separate Booster), Utility Connections for Gas Range
Laundry Second Floor
Basement Type Full, Partially Finished, Walk-Out Access, Interior Entry, Concrete
Exterior
Exterior Feature Professional Landscaping
Garage Spaces 2.0
Community Features Shopping, Pool, Walk/Jog Trails, Golf, Medical Facility, Bike Path, Conservation Area, Highway Access, Public School
Utilities Available for Gas Range
Waterfront Description Beach Front, Lake/Pond, 1 to 2 Mile To Beach, Beach Ownership(Public)
Roof Type Shingle
Total Parking Spaces 6
Garage Yes
Waterfront Description Beach Front, Lake/Pond, 1 to 2 Mile To Beach, Beach Ownership(Public)
Building
Lot Description Corner Lot, Level
Foundation Concrete Perimeter
Sewer Private Sewer
Water Public
Architectural Style Colonial
Schools
Elementary Schools Claypitt Hill
Middle Schools Wms
High Schools Whs
Others
Acceptable Financing Contract
Listing Terms Contract
Read Less Info
Want to know what your home might be worth? Contact us for a FREE valuation!

Our team is ready to help you sell your home for the highest possible price ASAP
Bought with Dennis Razis • RE/MAX Unlimited
Get More Information
Ryan Askew
Sales Associate | License ID: 9578345
Sales Associate License ID: 9578345



