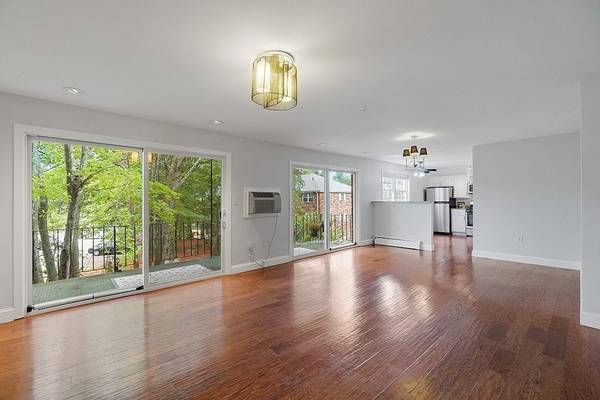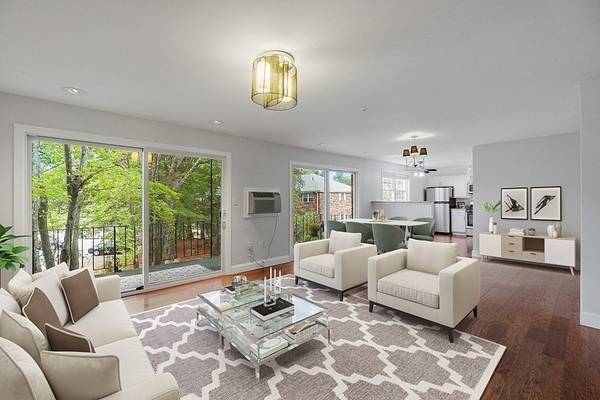For more information regarding the value of a property, please contact us for a free consultation.
Key Details
Sold Price $325,000
Property Type Condo
Sub Type Condominium
Listing Status Sold
Purchase Type For Sale
Square Footage 1,300 sqft
Price per Sqft $250
MLS Listing ID 72891309
Sold Date 10/25/21
Bedrooms 3
Full Baths 2
HOA Fees $555/mo
HOA Y/N true
Year Built 1967
Annual Tax Amount $3,497
Tax Year 2021
Property Description
OH 9/9 Thurs 4-5:30 & 9/11 Sat 11-1. Welcome to Heritage Green! Beautifully Renovated ~ Hard to Find 3 BR, 2 full bath CORNER/END unit featuring an Open Concept Design! Stunning New Bruce Engineered wood flooring flows thru all living areas, Freshly Painted, updated lighting, both baths updated including Master Bedroom En-suite bath with step in shower ... plus Updated kitchen with Granite, glass tile backsplash & newer stainless steel appliances. At seller's purchase in 2015 windows listed as new. Sliders also replaced & have a Clever Privacy Film! Lots closet storage PLUS XTRA-Large Storage unit in the attic. On-site professional management. Heat, hot water, water & sewer included in condo fee! Amenities include pool, playground, tennis & basketball courts & clubhouse. Pet friendly complex, bright & tidy laundry room in building, well-tended common areas & grounds… Plus it's in a great commuter location, close to Merrimack College, shopping, restaurants & easy access to bus stop!
Location
State MA
County Essex
Zoning Res 5
Direction Route 133 to Heritage Green - Turn @ Fernview Ave
Rooms
Primary Bedroom Level Second
Dining Room Flooring - Wood, Balcony - Exterior, Recessed Lighting, Lighting - Overhead
Kitchen Ceiling Fan(s), Flooring - Wood, Pantry, Countertops - Upgraded, Lighting - Overhead
Interior
Heating Baseboard
Cooling Wall Unit(s)
Flooring Other
Appliance Range, Dishwasher, Microwave, Refrigerator, Utility Connections for Gas Range
Laundry In Basement, In Building
Exterior
Pool Association, In Ground
Community Features Public Transportation, Shopping, Highway Access, Public School
Utilities Available for Gas Range
Total Parking Spaces 2
Garage No
Building
Story 1
Sewer Public Sewer
Water Public
Others
Pets Allowed Yes
Acceptable Financing Contract
Listing Terms Contract
Pets Allowed Yes
Read Less Info
Want to know what your home might be worth? Contact us for a FREE valuation!

Our team is ready to help you sell your home for the highest possible price ASAP
Bought with Nicolas Sfikas • Connect Property Group
Get More Information
Ryan Askew
Sales Associate | License ID: 9578345
Sales Associate License ID: 9578345



