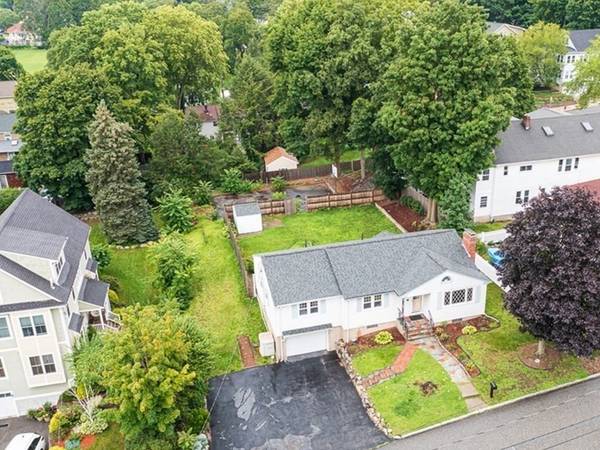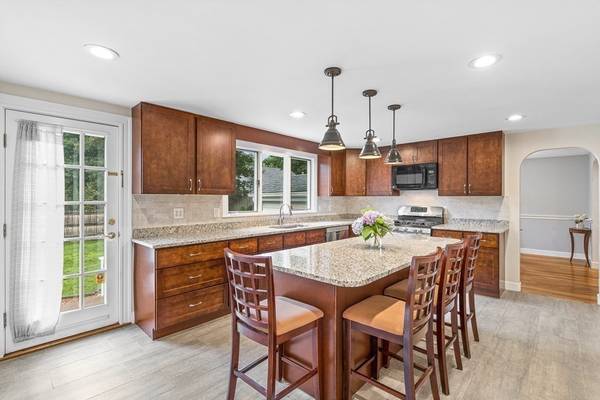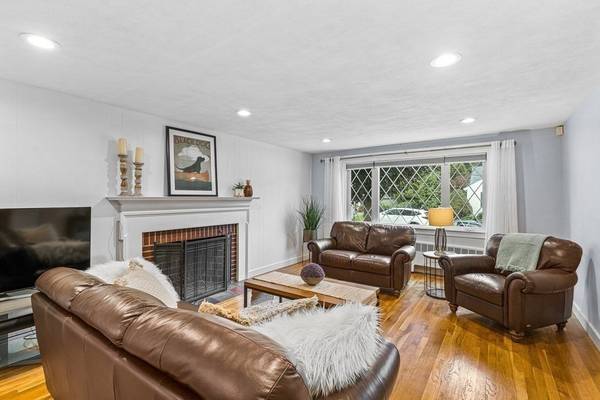For more information regarding the value of a property, please contact us for a free consultation.
Key Details
Sold Price $1,075,000
Property Type Single Family Home
Sub Type Single Family Residence
Listing Status Sold
Purchase Type For Sale
Square Footage 2,492 sqft
Price per Sqft $431
Subdivision Muraco Neighborhood
MLS Listing ID 72875634
Sold Date 10/25/21
Style Ranch, Raised Ranch
Bedrooms 3
Full Baths 2
Year Built 1955
Annual Tax Amount $9,918
Tax Year 2021
Lot Size 0.300 Acres
Acres 0.3
Property Description
Must see 2 level ranch with many upgrades on oversized 13k lot in the Muraco school district! Enter greeted by the bright & cheery living room with picture window and wood burning fireplace flowing seamlessly into the dining room & spacious kitchen overlooking huge yard. The new kitchen includes custom cabinetry, granite counters, pendant lighting & large island w/ seating for 4. Exterior access off the kitchen allows easy access to the patio and yard. 3 spacious bedrooms, all with ample storage and an updated full bath complete the main floor. A perfect family room awaits you on the lower level, w/fireplace, full bath, laundry / utility room and lots of storage. Be amazed by the large, beautiful yard with its own basketball court beyond the fence! Enjoy the yard as is or create a space of your dreams. Great potential for expansion located in top neighborhood close to schools, town fields, downtown Winchester, MBTA, & Boston! *This property includes 2 parcels of land*
Location
State MA
County Middlesex
Zoning RG
Direction Washignton St to Tufts Rd
Rooms
Family Room Closet, Exterior Access, Open Floorplan, Lighting - Overhead
Basement Full, Walk-Out Access
Primary Bedroom Level First
Dining Room Flooring - Hardwood, Open Floorplan, Lighting - Pendant
Kitchen Balcony - Exterior, French Doors, Kitchen Island, Exterior Access, Open Floorplan, Recessed Lighting, Stainless Steel Appliances, Lighting - Pendant
Interior
Heating Baseboard, Natural Gas
Cooling None
Flooring Tile, Hardwood
Fireplaces Number 2
Fireplaces Type Family Room, Living Room
Appliance Range, Dishwasher, Disposal, Microwave, Countertop Range, Refrigerator, Freezer, Washer, Dryer, Utility Connections for Gas Range, Utility Connections for Gas Oven
Laundry In Basement
Basement Type Full, Walk-Out Access
Exterior
Exterior Feature Storage
Garage Spaces 1.0
Fence Fenced
Community Features Public Transportation, Shopping, Tennis Court(s), Park, Walk/Jog Trails, Golf, Medical Facility, Bike Path
Utilities Available for Gas Range, for Gas Oven
Roof Type Shingle
Total Parking Spaces 4
Garage Yes
Building
Lot Description Wooded
Foundation Concrete Perimeter
Sewer Public Sewer
Water Public
Schools
Elementary Schools Muraco
Middle Schools Mccall
High Schools Whs
Read Less Info
Want to know what your home might be worth? Contact us for a FREE valuation!

Our team is ready to help you sell your home for the highest possible price ASAP
Bought with Home Sweet Home Team • Compass
Get More Information
Ryan Askew
Sales Associate | License ID: 9578345
Sales Associate License ID: 9578345



