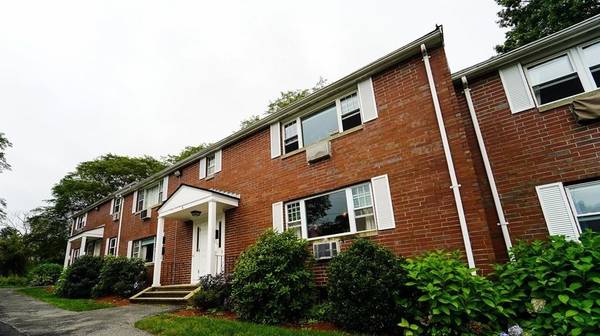For more information regarding the value of a property, please contact us for a free consultation.
Key Details
Sold Price $223,000
Property Type Condo
Sub Type Condominium
Listing Status Sold
Purchase Type For Sale
Square Footage 650 sqft
Price per Sqft $343
MLS Listing ID 72878339
Sold Date 10/26/21
Bedrooms 1
Full Baths 1
HOA Fees $315/mo
HOA Y/N true
Year Built 1966
Annual Tax Amount $2,373
Tax Year 2021
Property Description
Why pay rent? Here is your chance to own at Village Green North Andover Condominiums! This one bedroom owner occupied condo has been well cared for... Enjoy your views from the sun-drenched living area with large picture window, gleaming hardwood floors and wall AC unit. The updated kitchen features granite countertops, tiled backsplash, stainless steel appliances, plank tile flooring and lots of storage. The updated bath also features plank tile flooring, a tiled shower/tub, and vanity sink. Bright master bedroom with double window, another wall AC unit, wall-to-wall carpeting and big closet. Lower level offers lots of private storage as well as private washer/dryer. Low condo fee includes heat, hot water, water/Sewer, gas for range/oven, master insurance, swimming pool, laundry, exterior maintenance, road maintenance, landscaping, snow removal, extra storage in basement, refuse removal and complex management. Don't miss out!
Location
State MA
County Essex
Zoning Res
Direction Route 125 to Village Green Dr to Kingston St/Leydon St
Rooms
Primary Bedroom Level First
Kitchen Closet, Flooring - Stone/Ceramic Tile, Pantry, Countertops - Stone/Granite/Solid, Cabinets - Upgraded, Exterior Access, Open Floorplan, Stainless Steel Appliances
Interior
Heating Baseboard, Natural Gas, Individual
Cooling Wall Unit(s)
Flooring Tile, Carpet, Hardwood
Appliance Range, Dishwasher, Microwave, Refrigerator, Washer, Dryer, Gas Water Heater, Utility Connections for Gas Range, Utility Connections for Gas Oven, Utility Connections for Electric Dryer
Laundry Electric Dryer Hookup, Walk-in Storage, Washer Hookup, In Basement, In Unit
Exterior
Exterior Feature Professional Landscaping
Pool Association, In Ground
Community Features Public Transportation, Shopping, Pool, Park, Walk/Jog Trails, Medical Facility, Laundromat, Highway Access, House of Worship, Private School, Public School
Utilities Available for Gas Range, for Gas Oven, for Electric Dryer, Washer Hookup
Roof Type Shingle
Total Parking Spaces 1
Garage No
Building
Story 1
Sewer Public Sewer
Water Public
Schools
Elementary Schools Franklin School
Middle Schools Nams
High Schools Nahs
Others
Pets Allowed Yes w/ Restrictions
Senior Community false
Pets Allowed Yes w/ Restrictions
Read Less Info
Want to know what your home might be worth? Contact us for a FREE valuation!

Our team is ready to help you sell your home for the highest possible price ASAP
Bought with Rita Angelesco • LAER Realty Partners
Get More Information
Ryan Askew
Sales Associate | License ID: 9578345
Sales Associate License ID: 9578345



