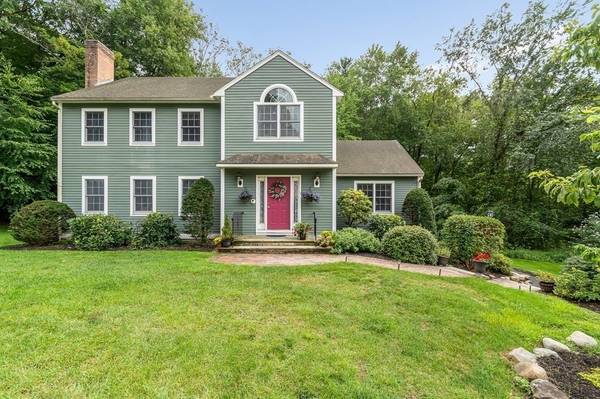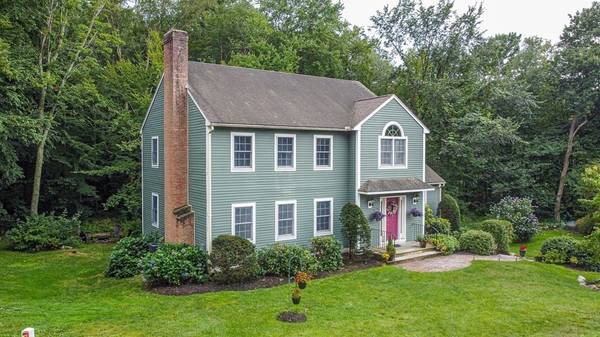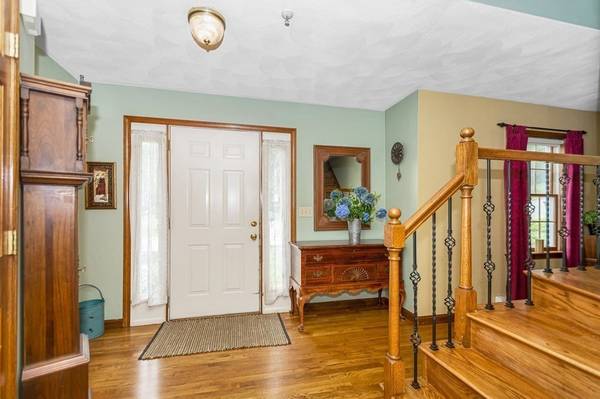For more information regarding the value of a property, please contact us for a free consultation.
Key Details
Sold Price $730,000
Property Type Single Family Home
Sub Type Single Family Residence
Listing Status Sold
Purchase Type For Sale
Square Footage 2,548 sqft
Price per Sqft $286
MLS Listing ID 72886397
Sold Date 10/26/21
Style Colonial
Bedrooms 4
Full Baths 2
Half Baths 1
HOA Y/N false
Year Built 1994
Annual Tax Amount $7,901
Tax Year 2021
Lot Size 0.500 Acres
Acres 0.5
Property Description
Beautiful 4 bedroom, 2.5 Colonial in a cul de sac neighborhood surrounded by conservation land and trails to explore! Wonderful floor plan for everyday living and entertaining. Large entry foyer welcomes guest into the eat-in kitchen with granite counters, an oversized center island and stainless steel appliances. Pantry (currently an office) adds extra storage. The heated sunroom off the kitchen is the perfect spot for your morning coffee! Deck access makes grilling easy! Open concept family room with beamed cathedral ceiling, gas fireplace and access to the rear deck overlooking the private back yard. Formal living room with wood burning fireplace flows nicely into the large dining room. The half bath is off the foyer. The 2nd floor has a large master suite with a dramatic cathedral ceiling, walk-in closet and full bath. There are 3 additional spacious bedrooms and a full bath in the hall. 2 car garage and a walk-out basement w/laundry hook-ups that can easily be finished.
Location
State MA
County Essex
Zoning R1
Direction Rt. 125 to Barker Street, to Hickory Hill Road.
Rooms
Family Room Cathedral Ceiling(s), Ceiling Fan(s), Flooring - Hardwood, Deck - Exterior, Slider
Basement Full, Walk-Out Access, Garage Access
Primary Bedroom Level Second
Dining Room Flooring - Hardwood
Kitchen Flooring - Hardwood, Dining Area, Pantry, Countertops - Stone/Granite/Solid, Kitchen Island, Exterior Access, Recessed Lighting, Slider, Stainless Steel Appliances, Lighting - Pendant
Interior
Interior Features Ceiling Fan(s), Beamed Ceilings, Slider, Sun Room
Heating Baseboard, Electric Baseboard, Natural Gas
Cooling Central Air
Flooring Tile, Laminate, Hardwood, Flooring - Wall to Wall Carpet
Fireplaces Number 2
Fireplaces Type Family Room, Living Room
Appliance Range, Dishwasher, Disposal, Microwave, Gas Water Heater, Tank Water Heater, Utility Connections for Gas Range
Laundry Gas Dryer Hookup, Washer Hookup, In Basement
Basement Type Full, Walk-Out Access, Garage Access
Exterior
Garage Spaces 2.0
Community Features Shopping, Walk/Jog Trails, Conservation Area, Highway Access, Private School, Public School
Utilities Available for Gas Range
Roof Type Shingle
Total Parking Spaces 6
Garage Yes
Building
Lot Description Easements
Foundation Concrete Perimeter
Sewer Public Sewer
Water Public
Architectural Style Colonial
Schools
Middle Schools Nams
High Schools Nahs
Read Less Info
Want to know what your home might be worth? Contact us for a FREE valuation!

Our team is ready to help you sell your home for the highest possible price ASAP
Bought with The Peggy Patenaude Team • William Raveis R.E. & Home Services
Get More Information
Ryan Askew
Sales Associate | License ID: 9578345
Sales Associate License ID: 9578345



