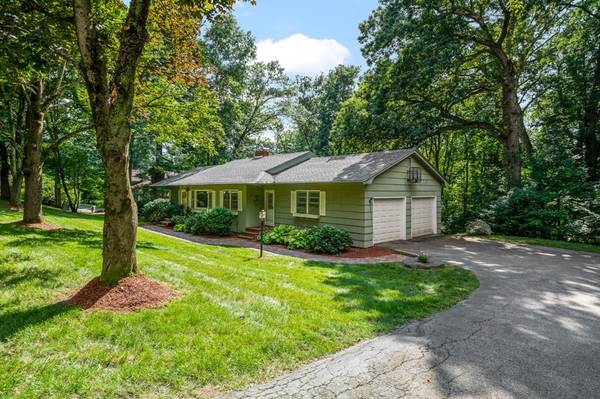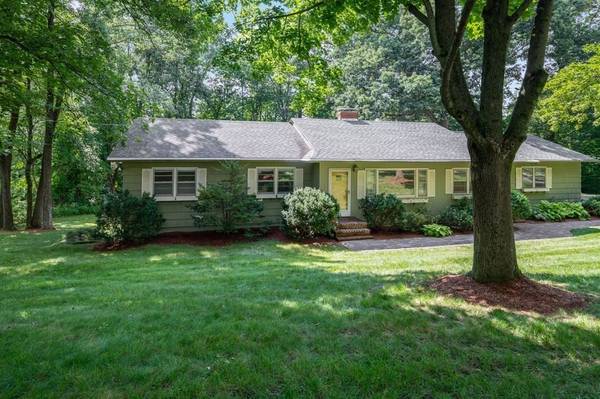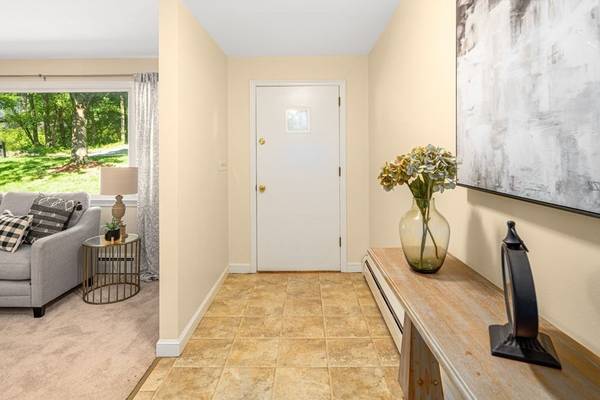For more information regarding the value of a property, please contact us for a free consultation.
Key Details
Sold Price $740,000
Property Type Single Family Home
Sub Type Single Family Residence
Listing Status Sold
Purchase Type For Sale
Square Footage 2,881 sqft
Price per Sqft $256
MLS Listing ID 72886583
Sold Date 10/28/21
Style Ranch
Bedrooms 3
Full Baths 2
Half Baths 1
Year Built 1965
Annual Tax Amount $6,590
Tax Year 2021
Lot Size 0.610 Acres
Acres 0.61
Property Description
Sprawling oversized Ranch on a great lot nestled in one of North Andover's premier streets. This house will check off all of your boxes! Double front entry with great storage space. Updated eat-in kitchen with granite counters, hardwood floors and fireplace. Slider to heated sun-room with loads of natural light and access to a generous deck. Large living room with dining area, new carpets and fireplace. Nice master bedroom with 2 closets, hardwood floors and private updated master bathroom. Additional 2 bedrooms also with hardwood floors plus the main full bathroom that was also recently renovated. BONUS finished walk out lower level with half bathroom. Nice private backyard with lots of usable space and hot tub. Other amenities include a young roof and heating system plus a 2-car garage. Perfect commuter location close to routes 495, 114 and 125. All of this plus just minutes to The Franklin School, Town Common & Drummond Park.
Location
State MA
County Essex
Zoning R3
Direction Johnson Street or Chestnut Street to Sutton Hill Road
Rooms
Basement Full, Partially Finished, Walk-Out Access, Interior Entry
Primary Bedroom Level First
Interior
Heating Baseboard, Natural Gas
Cooling Wall Unit(s)
Flooring Tile, Vinyl, Carpet, Hardwood
Fireplaces Number 2
Appliance Range, Dishwasher, Disposal, Refrigerator, Gas Water Heater, Utility Connections for Gas Range, Utility Connections for Electric Dryer
Laundry In Basement
Basement Type Full, Partially Finished, Walk-Out Access, Interior Entry
Exterior
Garage Spaces 2.0
Community Features Shopping, Pool, Park, Walk/Jog Trails, Bike Path, Highway Access, House of Worship, Public School
Utilities Available for Gas Range, for Electric Dryer
Roof Type Shingle
Total Parking Spaces 6
Garage Yes
Building
Foundation Concrete Perimeter
Sewer Public Sewer
Water Public
Architectural Style Ranch
Schools
Elementary Schools Franklin
Middle Schools Nams
High Schools Nahs
Read Less Info
Want to know what your home might be worth? Contact us for a FREE valuation!

Our team is ready to help you sell your home for the highest possible price ASAP
Bought with Susan Papalia • William Raveis R.E. & Home Services
Get More Information
Ryan Askew
Sales Associate | License ID: 9578345
Sales Associate License ID: 9578345



