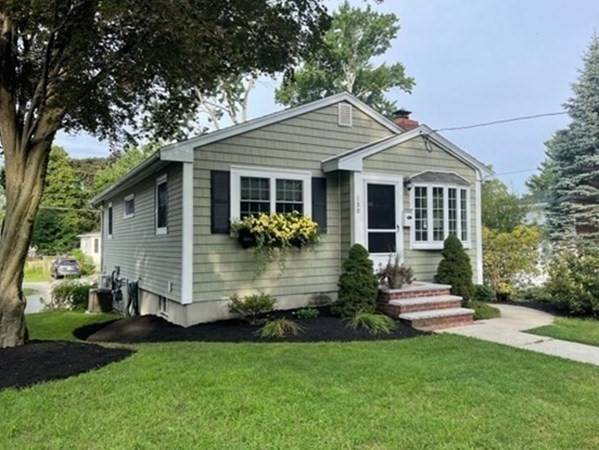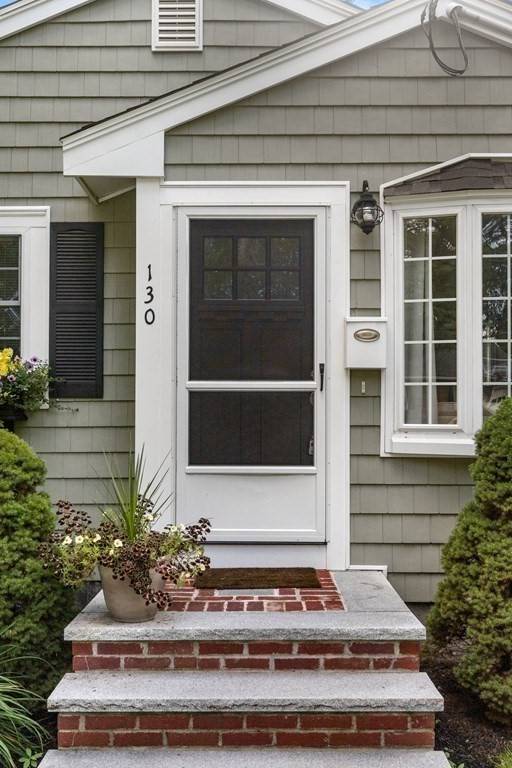For more information regarding the value of a property, please contact us for a free consultation.
Key Details
Sold Price $537,500
Property Type Single Family Home
Sub Type Single Family Residence
Listing Status Sold
Purchase Type For Sale
Square Footage 1,488 sqft
Price per Sqft $361
MLS Listing ID 72873280
Sold Date 10/28/21
Style Ranch
Bedrooms 3
Full Baths 2
Year Built 1962
Annual Tax Amount $5,066
Tax Year 2021
Lot Size 5,662 Sqft
Acres 0.13
Property Description
EVERYTHING HAS BEEN DONE! Truly move right into this updated and immaculately maintained 3 BEDROOM 2 BATH home, nestled on a quiet street within walking distance to McEvoy Park. This home boasts a brand new roof, Cedar impression vinyl shingles, fresh exterior paint, brick/granite front steps resulting in amazing curb appeal. Dark hardwood floors have been recently refinished throughout. Updated spacious kitchen with granite peninsula, stainless steel appliances, glass tile backsplash, fresh white cabinetry, and an informal dining area. Enjoy summertime entertaining in the FULLY FENCED BACK YARD with brick patio. The basement offers an additional multi-purpose space perfect for working from home along with tons of storage. Newer Windows, NEW AC & NEW HEAT. Conveniently located just minutes to schools, parks, commuter rail, highways & shopping. Welcome, Home!
Location
State MA
County Essex
Zoning R4
Direction Rt 133 to Prescott St to Moody St
Rooms
Basement Partially Finished, Walk-Out Access, Interior Entry, Garage Access, Sump Pump, Concrete
Primary Bedroom Level First
Dining Room Flooring - Vinyl, Exterior Access, Open Floorplan, Recessed Lighting, Beadboard
Kitchen Ceiling Fan(s), Flooring - Laminate, Flooring - Vinyl, Dining Area, Countertops - Stone/Granite/Solid, Cabinets - Upgraded, Open Floorplan, Recessed Lighting, Remodeled, Stainless Steel Appliances, Gas Stove, Peninsula
Interior
Interior Features Walk-In Closet(s), Storage, Play Room
Heating Central, Baseboard, Natural Gas, Ductless
Cooling Central Air, Ductless
Flooring Tile, Vinyl, Concrete, Laminate, Hardwood
Fireplaces Number 1
Fireplaces Type Living Room
Appliance Range, Dishwasher, Disposal, Microwave, Refrigerator, Washer, Dryer, Gas Water Heater, Tank Water Heater, Utility Connections for Gas Range, Utility Connections for Gas Oven, Utility Connections for Electric Dryer
Laundry Electric Dryer Hookup, Exterior Access, Walk-in Storage, Washer Hookup, In Basement
Basement Type Partially Finished, Walk-Out Access, Interior Entry, Garage Access, Sump Pump, Concrete
Exterior
Garage Spaces 1.0
Fence Fenced
Community Features Public Transportation, Shopping, Park, Golf, Medical Facility, Highway Access, House of Worship, Private School, Public School
Utilities Available for Gas Range, for Gas Oven, for Electric Dryer, Washer Hookup
Roof Type Shingle
Total Parking Spaces 4
Garage Yes
Building
Lot Description Gentle Sloping
Foundation Concrete Perimeter
Sewer Public Sewer
Water Public
Architectural Style Ranch
Schools
High Schools N Andover High
Read Less Info
Want to know what your home might be worth? Contact us for a FREE valuation!

Our team is ready to help you sell your home for the highest possible price ASAP
Bought with Kelly O'Connor • Keller Williams Realty
Get More Information
Ryan Askew
Sales Associate | License ID: 9578345
Sales Associate License ID: 9578345



