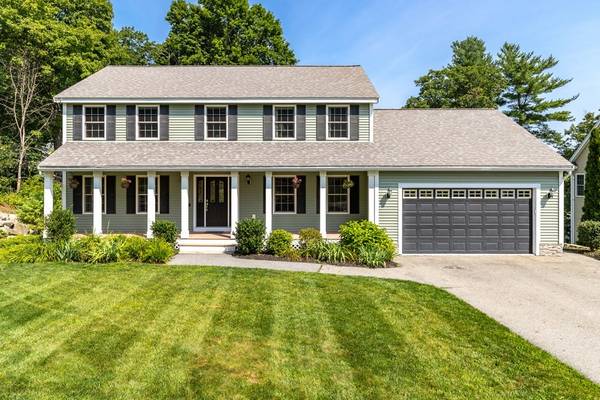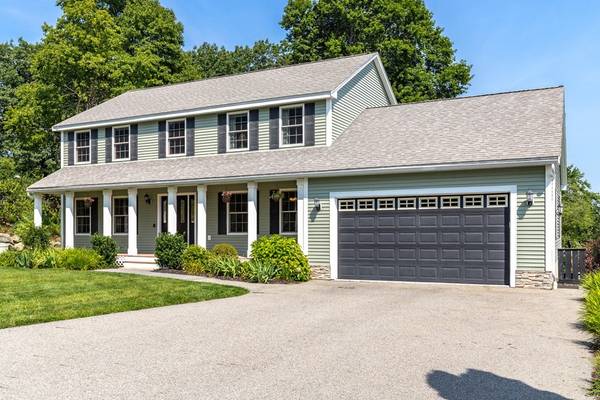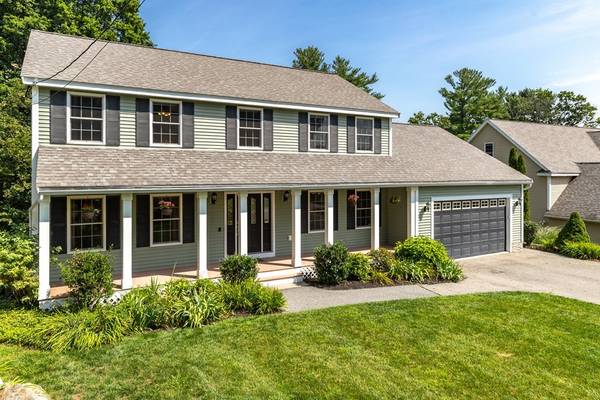For more information regarding the value of a property, please contact us for a free consultation.
Key Details
Sold Price $675,000
Property Type Single Family Home
Sub Type Single Family Residence
Listing Status Sold
Purchase Type For Sale
Square Footage 2,724 sqft
Price per Sqft $247
Subdivision Belvidere
MLS Listing ID 72885488
Sold Date 10/28/21
Style Colonial
Bedrooms 3
Full Baths 2
Half Baths 1
HOA Y/N false
Year Built 2006
Annual Tax Amount $8,052
Tax Year 2021
Lot Size 0.420 Acres
Acres 0.42
Property Description
Gorgeous and move-in ready colonial in sought after Belvidere! A large foyer invites you into the open concept floor plan. Living rm has HW floors, crown molding & a fireplace with french doors opening into the kitchen. Eat in kitchen boasts custom cherry cabinets, granite counters, center island & SS appliances. Slider doors lead to the deck overlooking a lush fenced in backyard. Spacious formal dining rm, a half bath, separate laundry rm & an attached 2 car garage complete the first floor. Second floor features a master suite with walk in closet, master bath & storage space. Two additional bedrms with ample closet space & a full common bath. Bring your imagination for expansion possibilities in the oversized walk out basement with full windows & exceptionally high ceiling height! It leads to a patio & garden with custom designed stepping stone path. Relax in the farmers porch with views of the beautiful perennial garden! Commuter friendly location close to Rt 3 and 495. A Must See!!
Location
State MA
County Middlesex
Area Belvidere
Zoning S1001
Direction Lowell Connector to Nesmith to Mansur
Rooms
Basement Full, Walk-Out Access, Interior Entry, Unfinished
Primary Bedroom Level Second
Dining Room Flooring - Hardwood, Crown Molding
Kitchen Bathroom - Half, Flooring - Stone/Ceramic Tile, Dining Area, Pantry, Countertops - Stone/Granite/Solid, French Doors, Kitchen Island, Breakfast Bar / Nook, Deck - Exterior, Exterior Access, Open Floorplan, Recessed Lighting, Stainless Steel Appliances
Interior
Heating Central, Forced Air, Natural Gas
Cooling Central Air, Dual
Flooring Tile, Carpet, Hardwood
Fireplaces Number 1
Fireplaces Type Living Room
Appliance Range, Dishwasher, Microwave, Refrigerator, Washer, Dryer, Gas Water Heater, Tank Water Heater, Utility Connections for Gas Range, Utility Connections for Gas Dryer
Laundry Flooring - Stone/Ceramic Tile, First Floor, Washer Hookup
Basement Type Full, Walk-Out Access, Interior Entry, Unfinished
Exterior
Garage Spaces 2.0
Community Features Public Transportation, Shopping, Tennis Court(s), Park, Walk/Jog Trails, Golf, Medical Facility, Laundromat, Highway Access, House of Worship, Private School, Public School, T-Station, University
Utilities Available for Gas Range, for Gas Dryer, Washer Hookup
Roof Type Shingle
Total Parking Spaces 6
Garage Yes
Building
Lot Description Gentle Sloping
Foundation Concrete Perimeter
Sewer Public Sewer
Water Public
Schools
Elementary Schools Rielly
Middle Schools Sullivan
High Schools Lowell High
Read Less Info
Want to know what your home might be worth? Contact us for a FREE valuation!

Our team is ready to help you sell your home for the highest possible price ASAP
Bought with McCarron Group • William Raveis R.E. & Home Services
Get More Information
Ryan Askew
Sales Associate | License ID: 9578345
Sales Associate License ID: 9578345



