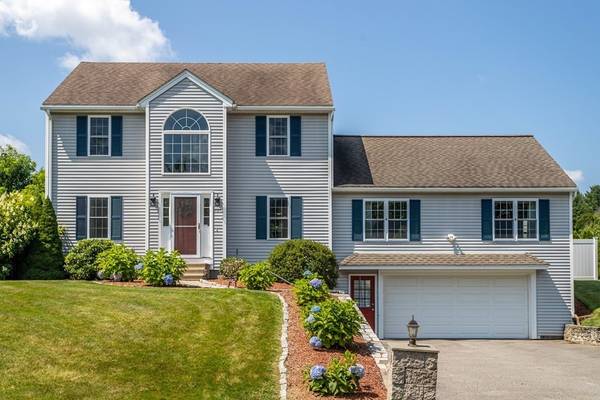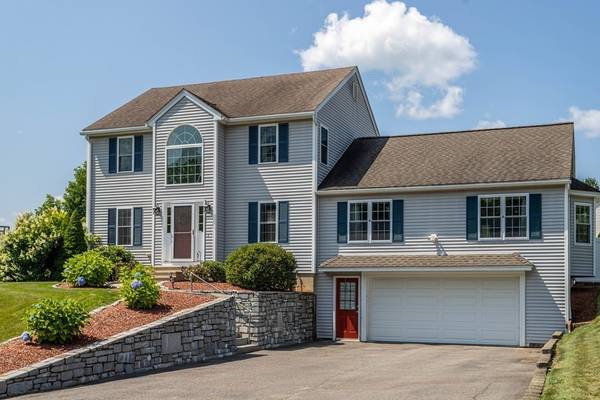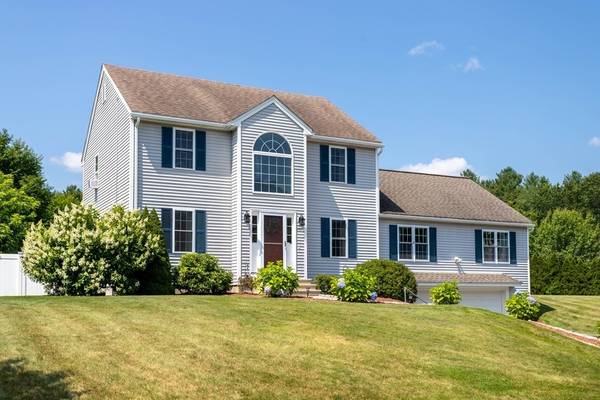For more information regarding the value of a property, please contact us for a free consultation.
Key Details
Sold Price $455,000
Property Type Single Family Home
Sub Type Single Family Residence
Listing Status Sold
Purchase Type For Sale
Square Footage 2,246 sqft
Price per Sqft $202
Subdivision Windsor Heights
MLS Listing ID 72872366
Sold Date 10/27/21
Style Colonial
Bedrooms 3
Full Baths 1
Half Baths 1
HOA Y/N false
Year Built 2002
Annual Tax Amount $5,713
Tax Year 2021
Lot Size 0.320 Acres
Acres 0.32
Property Description
MULTIPLE OFFERS RECEIVED. PLEASE SUBMIT HIGHEST AND BEST BY WEDNESDAY, AUGUST 11TH, AT 7 PM. Seller may accept an offer before the deadline. Simply gorgeous. The stunning, bright entry way opens up into the dining room and living room with fabulous hardwood floors. The dining room flows into the sunny kitchen where you have a great view of the backyard. Step out from your family great room onto your private, spacious deck to relax anytime of the day. The private fenced in yard on this corner lot is perfect for gatherings & BBQS! Head upstairs to 3 bright, comfortable bedrooms. The front to back master has two walk in closets. The finished basement provides plenty of opportunities for an office, playroom, gym, bedroom, or other possibilities. Private, bright and convenient! Convenient to everything local and great highway access.
Location
State MA
County Worcester
Zoning RA2
Direction River Street to Kimball Road to Castle Road to Bishop Road
Rooms
Family Room Cathedral Ceiling(s), Ceiling Fan(s), Closet, Flooring - Wall to Wall Carpet, Window(s) - Bay/Bow/Box, Deck - Exterior, Exterior Access
Basement Full, Finished, Interior Entry, Garage Access
Primary Bedroom Level Second
Dining Room Ceiling Fan(s), Flooring - Hardwood
Kitchen Flooring - Stone/Ceramic Tile
Interior
Heating Baseboard, Oil
Cooling Window Unit(s), None
Flooring Tile, Carpet, Hardwood
Appliance Range, Dishwasher, Microwave, Refrigerator, Washer, Dryer, Tank Water Heater, Utility Connections for Electric Range, Utility Connections for Electric Oven, Utility Connections for Electric Dryer
Laundry In Basement, Washer Hookup
Basement Type Full, Finished, Interior Entry, Garage Access
Exterior
Exterior Feature Storage, Sprinkler System
Garage Spaces 2.0
Fence Fenced
Utilities Available for Electric Range, for Electric Oven, for Electric Dryer, Washer Hookup
Roof Type Shingle
Total Parking Spaces 6
Garage Yes
Building
Lot Description Corner Lot
Foundation Concrete Perimeter
Sewer Public Sewer
Water Public
Architectural Style Colonial
Schools
Elementary Schools Reingold
Middle Schools Longsjo
High Schools Fitchburg
Others
Senior Community false
Acceptable Financing Contract
Listing Terms Contract
Read Less Info
Want to know what your home might be worth? Contact us for a FREE valuation!

Our team is ready to help you sell your home for the highest possible price ASAP
Bought with Viviane Properties Team • Century 21 North East
Get More Information
Ryan Askew
Sales Associate | License ID: 9578345
Sales Associate License ID: 9578345



