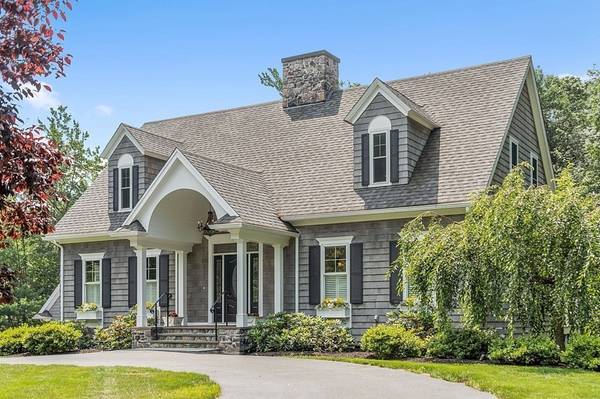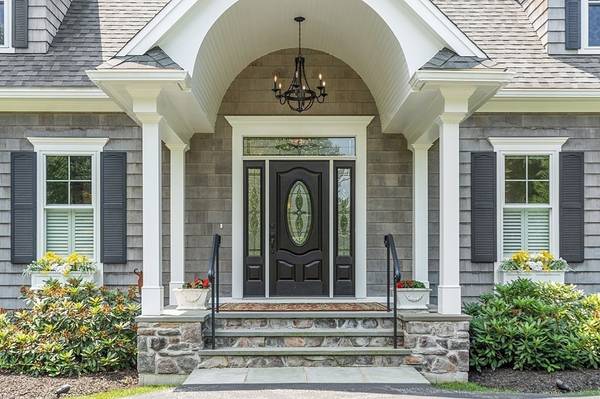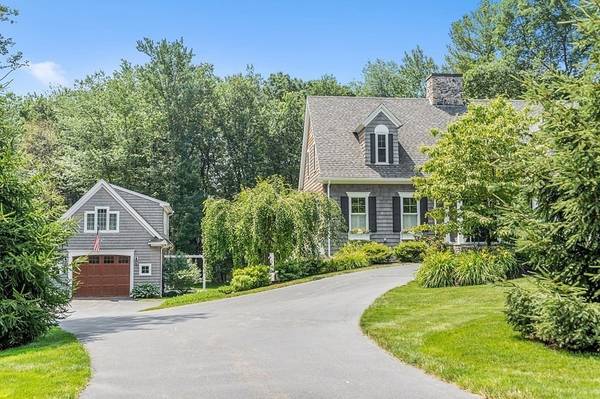For more information regarding the value of a property, please contact us for a free consultation.
Key Details
Sold Price $910,000
Property Type Single Family Home
Sub Type Single Family Residence
Listing Status Sold
Purchase Type For Sale
Square Footage 4,053 sqft
Price per Sqft $224
Subdivision Sandy Ridge
MLS Listing ID 72863739
Sold Date 10/29/21
Style Cape
Bedrooms 4
Full Baths 4
Half Baths 1
Year Built 2014
Annual Tax Amount $12,192
Tax Year 2021
Lot Size 1.080 Acres
Acres 1.08
Property Description
WOW! Adjacent to the Sterling National CC, this meticulously maintained, young, custom, Builders home was designed with an eye for energy efficiency, entertaining, comfort and flexibility! The kitchen and family room are sun drenched with natural light. Gas cooking, a large island and cabinets to the ceiling are a chef's dream. The MBR suite features a slider to the deck and hot tub, a walk-in closet, zero threshold shower, and 2 vanities. Two generous bedroom suites on the 2nd floor ea. with private bath and walk-in closet. The indoor gym and work-from-home living spaces are perfect for today's living style. Enjoy your backyard oasis. A perfectly manicured level yard for outdoor games and a fireplace pit for a lobster bake. Plus a raised vegetable garden for your next farm to table meal! The heated detached garage includes rough-in water/sewer and a finished second floor. SO many possibilities, a cabana, accessory apt.,workshop? Septic is designed for 4 BR. 4th BR used as office
Location
State MA
County Worcester
Zoning res
Direction Sandy Ridge subdivision is adjacent to Sterling National Country Club off Albright Road. Use GPS.
Rooms
Family Room Coffered Ceiling(s), Flooring - Hardwood, Recessed Lighting, Crown Molding
Basement Full, Finished, Walk-Out Access, Interior Entry, Garage Access
Primary Bedroom Level First
Dining Room Flooring - Hardwood, Crown Molding
Kitchen Flooring - Hardwood, Dining Area, Countertops - Stone/Granite/Solid, French Doors, Kitchen Island, Deck - Exterior, Open Floorplan, Recessed Lighting, Stainless Steel Appliances, Gas Stove
Interior
Interior Features Open Floorplan, Recessed Lighting, Slider, Crown Molding, Lighting - Overhead, Home Office, Wine Cellar, Exercise Room, Bonus Room, Central Vacuum, Finish - Cement Plaster, Internet Available - Broadband
Heating Radiant, Heat Pump, Humidity Control, Electric, Propane, Hydro Air, Ductless
Cooling Central Air, Heat Pump, Ductless
Flooring Flooring - Wall to Wall Carpet, Flooring - Stone/Ceramic Tile, Flooring - Hardwood
Fireplaces Number 1
Fireplaces Type Family Room
Appliance Microwave, ENERGY STAR Qualified Refrigerator, ENERGY STAR Qualified Dishwasher, Vacuum System, Range Hood, Cooktop, Oven - ENERGY STAR, Electric Water Heater, Plumbed For Ice Maker, Utility Connections for Gas Range, Utility Connections for Electric Oven, Utility Connections for Electric Dryer
Laundry Flooring - Stone/Ceramic Tile, Pantry, Electric Dryer Hookup, Washer Hookup, First Floor
Basement Type Full, Finished, Walk-Out Access, Interior Entry, Garage Access
Exterior
Exterior Feature Rain Gutters, Professional Landscaping, Sprinkler System, Decorative Lighting, Garden, Stone Wall
Garage Spaces 4.0
Community Features Shopping, Pool, Walk/Jog Trails, Stable(s), Golf, Conservation Area, Highway Access, House of Worship
Utilities Available for Gas Range, for Electric Oven, for Electric Dryer, Washer Hookup, Icemaker Connection, Generator Connection
View Y/N Yes
View Scenic View(s)
Roof Type Shingle
Total Parking Spaces 6
Garage Yes
Building
Lot Description Level
Foundation Concrete Perimeter
Sewer Private Sewer
Water Public
Schools
Elementary Schools Houghton
Middle Schools Chocksett
High Schools Wachusett
Read Less Info
Want to know what your home might be worth? Contact us for a FREE valuation!

Our team is ready to help you sell your home for the highest possible price ASAP
Bought with Marina Tramontozzi • True North Realty
Get More Information
Ryan Askew
Sales Associate | License ID: 9578345
Sales Associate License ID: 9578345



