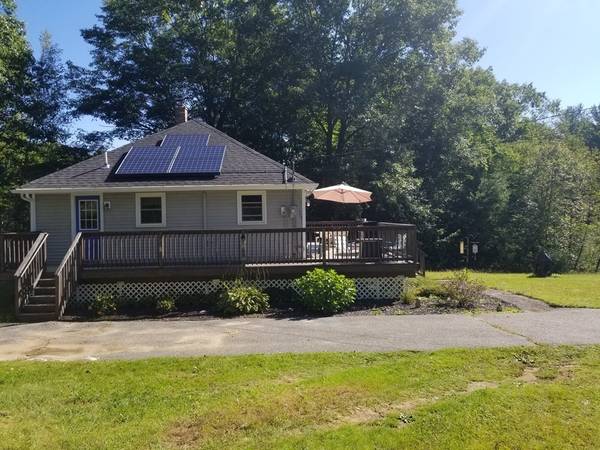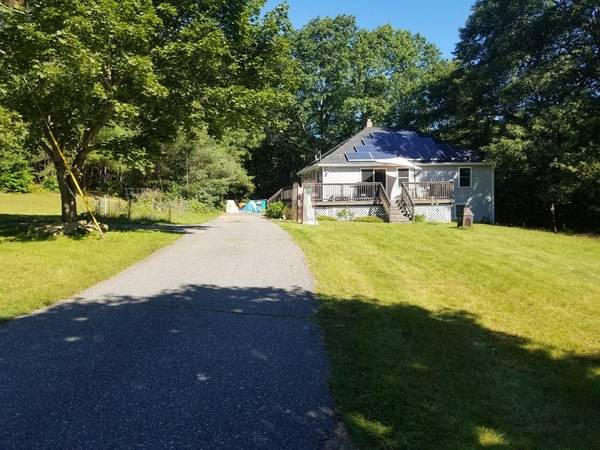For more information regarding the value of a property, please contact us for a free consultation.
Key Details
Sold Price $255,000
Property Type Single Family Home
Sub Type Single Family Residence
Listing Status Sold
Purchase Type For Sale
Square Footage 1,064 sqft
Price per Sqft $239
MLS Listing ID 72891036
Sold Date 10/29/21
Style Ranch
Bedrooms 3
Full Baths 1
Year Built 1987
Annual Tax Amount $3,013
Tax Year 2021
Lot Size 4.730 Acres
Acres 4.73
Property Description
If peace and tranquility are what you are looking for, look no further! This updated ranch sits on nearly 5 wooded acres. Sit out on the wrap around deck enjoying your morning coffee while listening to the sounds of nature. Open concept kitchen, dining area, and living room with vaulted ceiling and exposed beams. 2 good sized bedrooms and 1 smaller bedroom. Updates include siding,windows,exterior doors,ss applicances,pellet stove,plumbing,floors all done 2014. New deck in 2016. Mini split, gutters, new roof in 2020. Nice walk out basement with potential to finish and double the sq.footage. Come check it out today!
Location
State MA
County Worcester
Zoning R80
Direction GPS will get you there!
Rooms
Basement Full, Walk-Out Access, Interior Entry, Concrete, Unfinished
Interior
Interior Features Internet Available - Broadband
Heating Pellet Stove, Ductless
Cooling Ductless
Flooring Tile, Laminate
Appliance Range, Dishwasher, Microwave, Refrigerator, Washer, Dryer, Water Treatment, Water Softener, Electric Water Heater, Plumbed For Ice Maker, Utility Connections for Electric Range, Utility Connections for Electric Oven, Utility Connections for Electric Dryer
Laundry Washer Hookup
Basement Type Full, Walk-Out Access, Interior Entry, Concrete, Unfinished
Exterior
Exterior Feature Rain Gutters, Garden
Community Features Shopping, Park, Walk/Jog Trails, Medical Facility, Laundromat, Bike Path, House of Worship, Private School, Public School
Utilities Available for Electric Range, for Electric Oven, for Electric Dryer, Washer Hookup, Icemaker Connection
Roof Type Shingle
Total Parking Spaces 8
Garage No
Building
Lot Description Corner Lot, Wooded, Easements, Gentle Sloping
Foundation Concrete Perimeter
Sewer Private Sewer
Water Private
Architectural Style Ranch
Others
Acceptable Financing Contract
Listing Terms Contract
Read Less Info
Want to know what your home might be worth? Contact us for a FREE valuation!

Our team is ready to help you sell your home for the highest possible price ASAP
Bought with Jennifer Hamblett • Keller Williams Realty Metropolitan
Get More Information
Ryan Askew
Sales Associate | License ID: 9578345
Sales Associate License ID: 9578345



