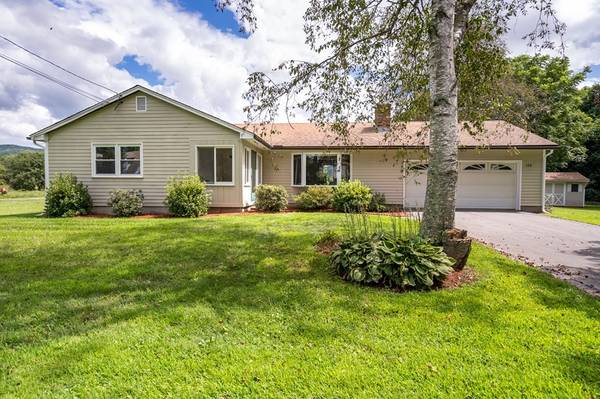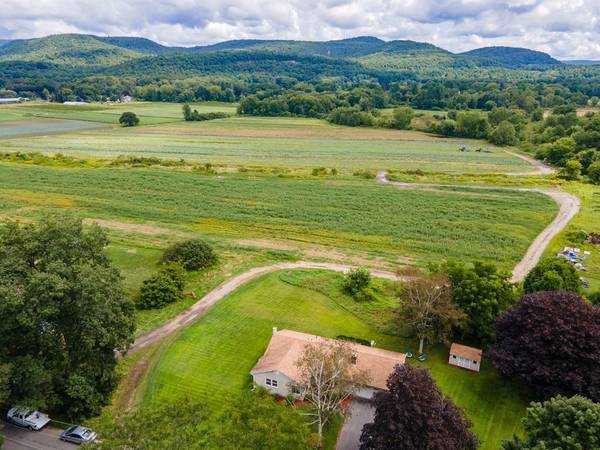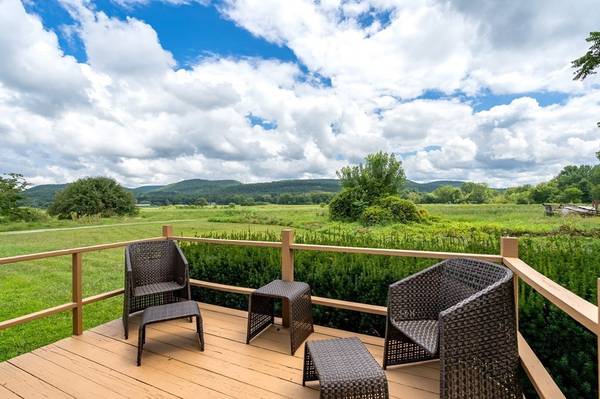For more information regarding the value of a property, please contact us for a free consultation.
Key Details
Sold Price $400,000
Property Type Single Family Home
Sub Type Single Family Residence
Listing Status Sold
Purchase Type For Sale
Square Footage 2,354 sqft
Price per Sqft $169
MLS Listing ID 72889688
Sold Date 10/29/21
Style Ranch
Bedrooms 3
Full Baths 1
Half Baths 1
HOA Y/N false
Year Built 1978
Annual Tax Amount $4,385
Tax Year 2021
Lot Size 0.480 Acres
Acres 0.48
Property Description
Move right into this tastefully renovated and meticulously maintained ranch home with heavenly views. All season porch leads to the front door. Living room sports hardwood floors and a lovely fireplace for those cold winter nights. Kitchen has been remodeled and has new cabinetry, stainless appliances and welcomes the new cook to the kitchen. Dining is open to the kitchen and has a slider to a large deck with views of Mt. Toby and APR land in the back of the house. Three spacious bedrooms with hardwood flooring, a full remodeled bath and a laundry room in a 1/2 bath complete the 1st floor. Large 2 car garage has staircase to the basement. Large family room has a built-in bar and pool table ready for play. Second finished space is a flex room to use as you will. Located close to Routes 116 and 47 with an easy 10 minute drive to UMASS. This home is a turn key. Come and enjoy!
Location
State MA
County Franklin
Zoning 1 family
Direction From Route 47 take Federal Street at fork just past Plumtree
Rooms
Primary Bedroom Level First
Dining Room Flooring - Laminate, Deck - Exterior, Exterior Access, Open Floorplan, Slider
Kitchen Flooring - Laminate, Countertops - Upgraded, Remodeled, Stainless Steel Appliances
Interior
Interior Features Home Office
Heating Central, Baseboard, Electric Baseboard, Oil
Cooling Window Unit(s)
Flooring Wood, Vinyl, Laminate
Fireplaces Number 1
Fireplaces Type Living Room
Appliance Range, Microwave, Refrigerator, Washer, Dryer, Oil Water Heater, Utility Connections for Electric Range, Utility Connections for Electric Dryer
Laundry First Floor
Exterior
Exterior Feature Rain Gutters, Storage, Other
Garage Spaces 2.0
Community Features Stable(s), Conservation Area
Utilities Available for Electric Range, for Electric Dryer
View Y/N Yes
View Scenic View(s)
Roof Type Shingle
Total Parking Spaces 4
Garage Yes
Building
Lot Description Farm, Level
Foundation Concrete Perimeter
Sewer Private Sewer
Water Public
Architectural Style Ranch
Schools
Elementary Schools Sunderland Elem
Middle Schools Frontier
High Schools Frontier
Others
Senior Community false
Read Less Info
Want to know what your home might be worth? Contact us for a FREE valuation!

Our team is ready to help you sell your home for the highest possible price ASAP
Bought with The Jackson & Nale Team • RE/MAX Swift River Valley
Get More Information
Ryan Askew
Sales Associate | License ID: 9578345
Sales Associate License ID: 9578345



