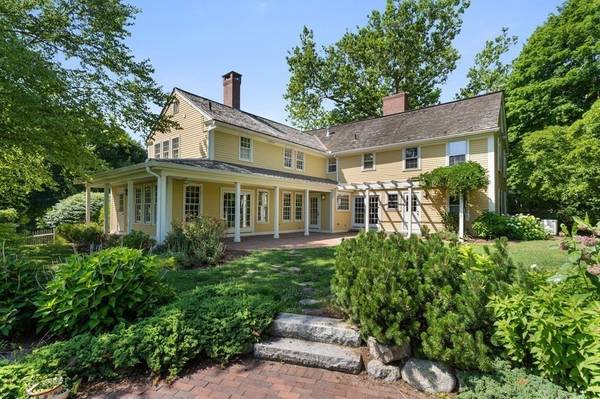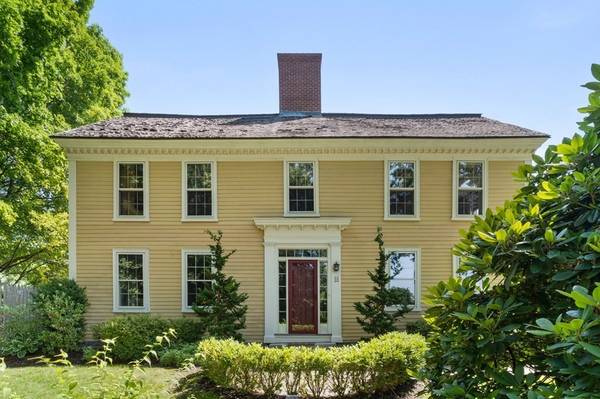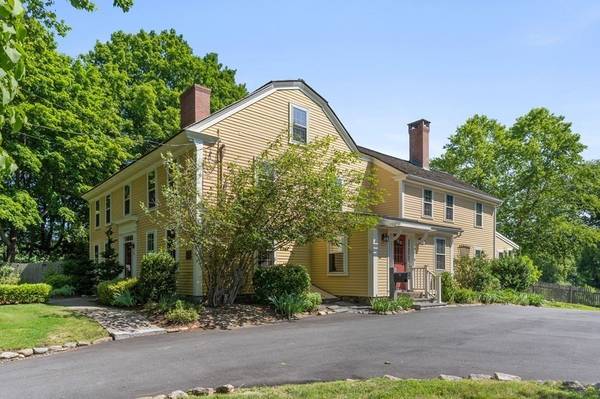For more information regarding the value of a property, please contact us for a free consultation.
Key Details
Sold Price $1,160,000
Property Type Single Family Home
Sub Type Single Family Residence
Listing Status Sold
Purchase Type For Sale
Square Footage 4,641 sqft
Price per Sqft $249
MLS Listing ID 72862824
Sold Date 10/29/21
Style Colonial
Bedrooms 7
Full Baths 4
Half Baths 1
Year Built 1720
Annual Tax Amount $12,676
Tax Year 2021
Lot Size 1.350 Acres
Acres 1.35
Property Description
Abutting over 60 acres of Trustees of Reservation land, this early 1700's colonial is the picturesque setting you have been waiting for. The over 4,400 sq ft is rich with historical architectural finishes while also having many luxurious modern features. This beautiful home features 7 bedrooms, 4 1/2 bathrooms and 6 wood burning fireplaces. The custom chefs kitchen has soapstone counters, stainless steel appliances, including two dishwashers, and a butlers pantry. The remaining part of the first floor gives lots of great options for both entertaining and relaxing at home. The spacious master bedroom, has it's own wood burning fireplace, hardwood floor and a tastefully updated en-suite bath with heated floors. soaking tub and heated towel rack. Recent updates include a paved driveway with heated path from the side entry to the 6 car heated garage. A brand new high efficiency gas boiler. An amazing custom built staircase to the third floor. This home is a must see.
Location
State MA
County Essex
Zoning R2
Direction Osgood Street to Stevens Street or Pleasant Street to Stevens Street.
Rooms
Family Room Closet, Flooring - Hardwood, French Doors, Wet Bar, Exterior Access, Recessed Lighting, Crown Molding
Basement Full, Interior Entry, Bulkhead, Concrete, Unfinished
Primary Bedroom Level Second
Dining Room Closet, Flooring - Hardwood, Chair Rail, Lighting - Sconce, Lighting - Overhead
Kitchen Closet, Flooring - Hardwood, Dining Area, Countertops - Stone/Granite/Solid, Countertops - Upgraded, Cabinets - Upgraded, Exterior Access, Recessed Lighting, Stainless Steel Appliances, Peninsula, Lighting - Pendant, Crown Molding
Interior
Interior Features Bathroom - Full, Closet, Ceiling - Beamed, Recessed Lighting, Bathroom, Bedroom, Den, Home Office, Wet Bar, Wired for Sound, Internet Available - Broadband
Heating Baseboard, Natural Gas, ENERGY STAR Qualified Equipment
Cooling Central Air
Flooring Tile, Hardwood, Flooring - Stone/Ceramic Tile, Flooring - Hardwood
Fireplaces Number 6
Fireplaces Type Dining Room, Family Room, Kitchen, Living Room, Master Bedroom, Bedroom
Appliance Oven, Dishwasher, Microwave, Countertop Range, Refrigerator, Washer, Dryer, Wine Refrigerator, Range Hood, Gas Water Heater, Tank Water Heaterless, Utility Connections for Gas Range, Utility Connections for Electric Oven, Utility Connections for Electric Dryer
Laundry Closet/Cabinets - Custom Built, Flooring - Stone/Ceramic Tile, Main Level, Electric Dryer Hookup, Recessed Lighting, Washer Hookup, Crown Molding, First Floor
Basement Type Full, Interior Entry, Bulkhead, Concrete, Unfinished
Exterior
Exterior Feature Professional Landscaping, Garden, Stone Wall
Garage Spaces 6.0
Community Features Public Transportation, Shopping, Park, Walk/Jog Trails, Medical Facility, Bike Path, Conservation Area, Highway Access, Public School
Utilities Available for Gas Range, for Electric Oven, for Electric Dryer, Washer Hookup
Waterfront Description Beach Front, Lake/Pond, 1/2 to 1 Mile To Beach, Beach Ownership(Public)
View Y/N Yes
View Scenic View(s)
Roof Type Wood
Total Parking Spaces 22
Garage Yes
Waterfront Description Beach Front, Lake/Pond, 1/2 to 1 Mile To Beach, Beach Ownership(Public)
Building
Lot Description Wooded, Level
Foundation Stone, Irregular
Sewer Public Sewer
Water Public
Architectural Style Colonial
Schools
Elementary Schools Kittridge
Middle Schools Nams
High Schools Nahs
Read Less Info
Want to know what your home might be worth? Contact us for a FREE valuation!

Our team is ready to help you sell your home for the highest possible price ASAP
Bought with Gary Blattberg • RE/MAX 360
Get More Information
Ryan Askew
Sales Associate | License ID: 9578345
Sales Associate License ID: 9578345



