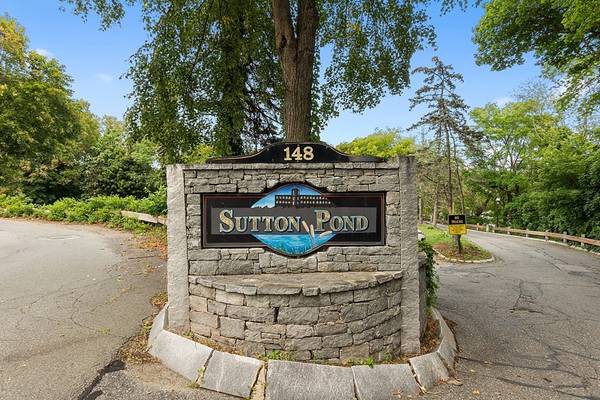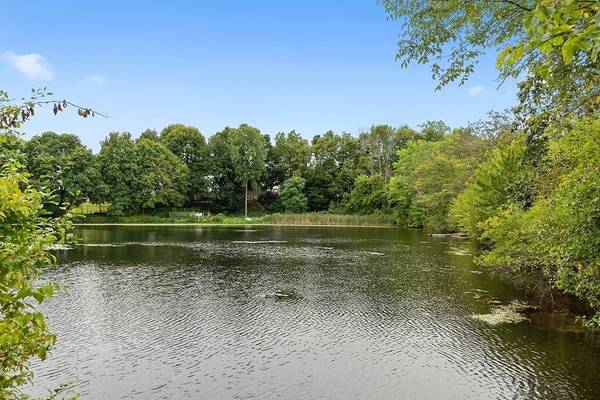For more information regarding the value of a property, please contact us for a free consultation.
Key Details
Sold Price $254,900
Property Type Condo
Sub Type Condominium
Listing Status Sold
Purchase Type For Sale
Square Footage 911 sqft
Price per Sqft $279
MLS Listing ID 72896809
Sold Date 11/01/21
Bedrooms 1
Full Baths 1
Half Baths 1
HOA Fees $314
HOA Y/N true
Year Built 1900
Annual Tax Amount $3,266
Tax Year 2021
Property Description
Desirable Sutton Pond Condo offers Comfortable, Carefree Living. Association takes care of landscaping, snow removal, maintenance of common areas including the recreation room, exercise room and gathering room. Plan your parties in the gathering room complete with kitchen for a small fee. This 1-bedroom unit is located in one of the original Mills. There is an original uniques brick wall exposed in the dining area. A master bath and 2 double closets in the spacious bedroom. Enjoy the views of the Pond from both the living room/ dining room area & bedroom. Stackable washer and dryer in the half bath. Walk to downtown where you'll find the Post Office, CVS, Pizza Restaurants, Town Hall, Senior Center and so much more. Also convenient to library, schools, churches, and restaurants. Parking spot is number 13. Easy to show. Management Company is Great North.
Location
State MA
County Essex
Area Downtown
Zoning R 5
Direction Main Street to Sutton Pond condos. Or High Street to Sutton Pond.
Rooms
Primary Bedroom Level Fourth Floor
Interior
Heating Forced Air, Heat Pump, Electric
Cooling Central Air, Heat Pump
Flooring Vinyl, Carpet, Hardwood
Appliance Range, Dishwasher, Disposal, Refrigerator, Washer, Dryer, Electric Water Heater, Utility Connections for Electric Range, Utility Connections for Electric Dryer
Laundry Fourth Floor, In Unit
Exterior
Exterior Feature Professional Landscaping
Community Features Public Transportation, Shopping, Medical Facility, Laundromat, Highway Access, House of Worship, Private School, Public School
Utilities Available for Electric Range, for Electric Dryer
Roof Type Shingle
Total Parking Spaces 1
Garage No
Building
Story 1
Sewer Public Sewer
Water Public
Schools
Elementary Schools Thomson
Middle Schools Nams
High Schools Nahs
Others
Pets Allowed Yes w/ Restrictions
Senior Community false
Pets Allowed Yes w/ Restrictions
Read Less Info
Want to know what your home might be worth? Contact us for a FREE valuation!

Our team is ready to help you sell your home for the highest possible price ASAP
Bought with Joan Fitzgibbons • Real Living Schruender Real Estate
Get More Information
Ryan Askew
Sales Associate | License ID: 9578345
Sales Associate License ID: 9578345



