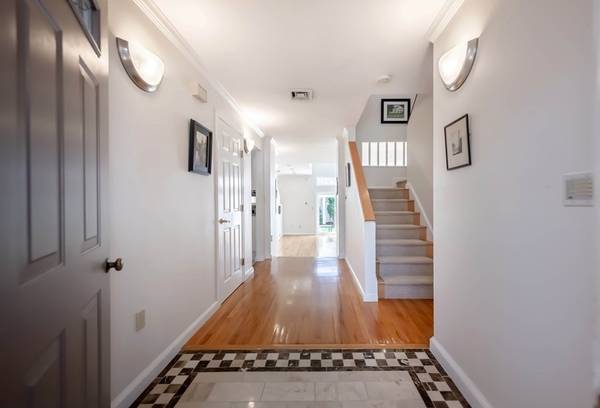For more information regarding the value of a property, please contact us for a free consultation.
Key Details
Sold Price $480,000
Property Type Condo
Sub Type Condominium
Listing Status Sold
Purchase Type For Sale
Square Footage 1,902 sqft
Price per Sqft $252
MLS Listing ID 72897893
Sold Date 11/01/21
Bedrooms 2
Full Baths 2
Half Baths 1
HOA Fees $375/mo
HOA Y/N true
Year Built 1989
Annual Tax Amount $5,361
Tax Year 2021
Property Description
SOUGHT AFTER TOWNHOME AT ALCOTT VILLAGE CONVENIENTLY LOCATED CLOSE TO COMMUTER ROUTES, SHOPPING & RESTAURANTS! Light & bright throughout, this open concept home features white Kitchen with ample cabinet space, granite counters, stainless appliances & breakfast bar, adjacent Dining Room with picture windows & hardwoods, step down to gorgeous, two-story, fireplaced Living Room with wet bar & sliders which open to private patio. Upstairs offers 2 bedroom suites including spacious master with walk-in closet & large bathroom with jacuzzi & separate shower. Loft area is perfect for home office, convenient 2nd floor laundry. Enjoy attached garage plus off street parking, hardwood floors, gas fireplace, central air & central vac. Great location, close to Merrimack College & town center. Won't last! Open House Sunday: 12-1:30pm.
Location
State MA
County Essex
Area College
Zoning Res
Direction Route 125 to Alcott Village
Rooms
Primary Bedroom Level Second
Dining Room Flooring - Hardwood, Window(s) - Picture, Recessed Lighting, Crown Molding
Kitchen Flooring - Stone/Ceramic Tile, Pantry, Countertops - Stone/Granite/Solid, Breakfast Bar / Nook, Recessed Lighting, Stainless Steel Appliances, Gas Stove
Interior
Interior Features Closet, Crown Molding, Cable Hookup, Recessed Lighting, Lighting - Sconce, Entrance Foyer, Loft, Central Vacuum, Wet Bar
Heating Forced Air, Natural Gas
Cooling Central Air
Flooring Tile, Carpet, Hardwood, Flooring - Hardwood, Flooring - Wall to Wall Carpet
Fireplaces Number 1
Fireplaces Type Living Room
Appliance Range, Dishwasher, Disposal, Refrigerator, Washer, Dryer, Tank Water Heater, Plumbed For Ice Maker, Utility Connections for Gas Range, Utility Connections for Electric Dryer
Laundry Flooring - Vinyl, Electric Dryer Hookup, Washer Hookup, Lighting - Overhead, Second Floor, In Unit
Exterior
Garage Spaces 1.0
Community Features Public Transportation, Shopping, Pool, Park, Walk/Jog Trails, Golf, Medical Facility, Conservation Area, House of Worship, Private School, Public School
Utilities Available for Gas Range, for Electric Dryer, Washer Hookup, Icemaker Connection
Roof Type Shingle
Total Parking Spaces 1
Garage Yes
Building
Story 2
Sewer Public Sewer
Water Public
Schools
Elementary Schools Franklin
Middle Schools Nams
High Schools Nahs
Others
Senior Community false
Read Less Info
Want to know what your home might be worth? Contact us for a FREE valuation!

Our team is ready to help you sell your home for the highest possible price ASAP
Bought with Yvonne Rosario • Coco, Early & Associates The Andovers
Get More Information
Ryan Askew
Sales Associate | License ID: 9578345
Sales Associate License ID: 9578345



