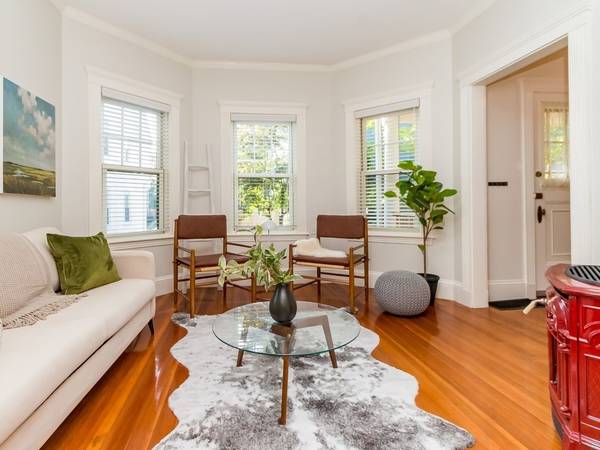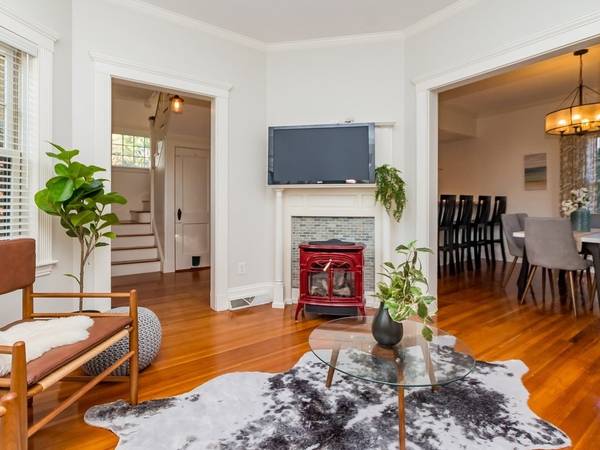For more information regarding the value of a property, please contact us for a free consultation.
Key Details
Sold Price $1,125,000
Property Type Single Family Home
Sub Type Single Family Residence
Listing Status Sold
Purchase Type For Sale
Square Footage 1,525 sqft
Price per Sqft $737
Subdivision Harvard Lawn
MLS Listing ID 72891605
Sold Date 11/03/21
Style Colonial, Gambrel /Dutch
Bedrooms 3
Full Baths 1
Half Baths 1
HOA Y/N false
Year Built 1909
Annual Tax Amount $11,755
Tax Year 2021
Lot Size 3,049 Sqft
Acres 0.07
Property Description
This darling Gambrel Dutch Colonial single family, tucked away on a lovely side-street in the Harvard Lawn neighborhood, is just blocks from Cambridge! Setback on a meticulously manicured lot w bluestone patio & wonderful perennial gardens, provides a special private oasis. Front porch w mahogany deck, detailed dental moldings & original 12 paned windows showcase the quality & charm of this home. The 1st floor boasts high ceilings & crown molding throughout, a quaint foyer, LR w a vibrant gas stove, original mantel w/ tile surround, open Kit/Din layout recently renovated w cherry cabinets, a new Bertazzoni gas stove, professional grade hood-vent, & granite counters. 2nd floor consists of 3 bedrooms w great closets, pull-down attic for potential expansion, renovated bath w/ penny tile floor, subway-tile bath surround, farmer's style vanity. LL finished w/ Owens Corning System. Comforts of A/C & modern amenities combined with turn-of-century details make this home a true gem!
Location
State MA
County Middlesex
Area Payson Park
Zoning R
Direction Grove Street to Unity Ave to Dartmouth St.
Rooms
Family Room Flooring - Wall to Wall Carpet
Basement Full, Finished
Primary Bedroom Level Second
Dining Room Flooring - Hardwood
Kitchen Flooring - Hardwood, Countertops - Stone/Granite/Solid, Kitchen Island
Interior
Heating Forced Air, Electric Baseboard, Natural Gas
Cooling Central Air
Flooring Wood, Tile, Carpet, Hardwood
Fireplaces Number 1
Fireplaces Type Living Room
Appliance Range, Dishwasher, Disposal, Refrigerator, Washer, Dryer, Wine Refrigerator, Gas Water Heater, Tank Water Heaterless, Utility Connections for Gas Range
Laundry In Basement
Basement Type Full, Finished
Exterior
Exterior Feature Garden
Community Features Public Transportation, Shopping, Park, Walk/Jog Trails, Golf, Medical Facility, Laundromat
Utilities Available for Gas Range
Roof Type Shingle
Total Parking Spaces 2
Garage No
Building
Foundation Stone
Sewer Public Sewer
Water Public
Architectural Style Colonial, Gambrel /Dutch
Others
Senior Community false
Read Less Info
Want to know what your home might be worth? Contact us for a FREE valuation!

Our team is ready to help you sell your home for the highest possible price ASAP
Bought with Benjamin Ginsburg • Redfin Corp.
Get More Information
Ryan Askew
Sales Associate | License ID: 9578345
Sales Associate License ID: 9578345



