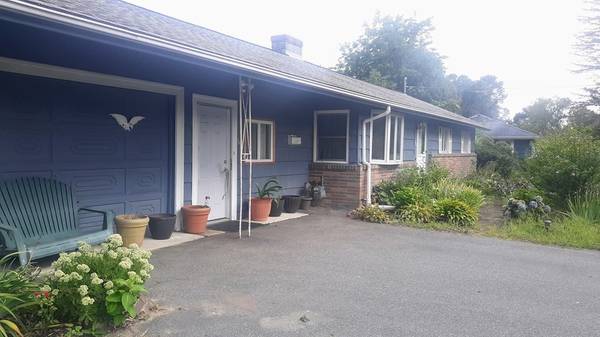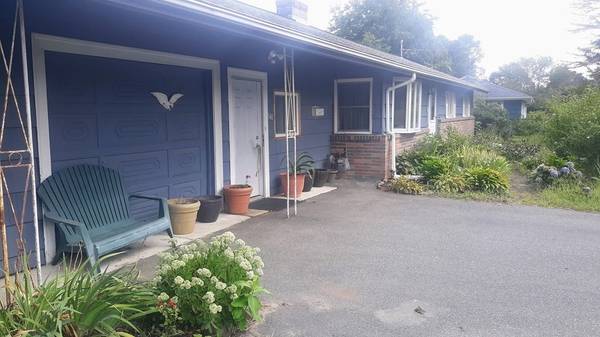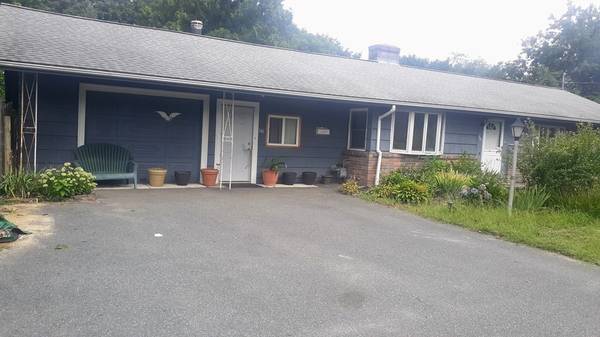For more information regarding the value of a property, please contact us for a free consultation.
Key Details
Sold Price $350,000
Property Type Single Family Home
Sub Type Single Family Residence
Listing Status Sold
Purchase Type For Sale
Square Footage 1,475 sqft
Price per Sqft $237
Subdivision Nice West Side
MLS Listing ID 72887257
Sold Date 11/03/21
Style Ranch
Bedrooms 4
Full Baths 1
Year Built 1954
Annual Tax Amount $4,393
Tax Year 2021
Lot Size 0.460 Acres
Acres 0.46
Property Description
One of Brockton's Best OPPORTUNITIES! Huge 1700' of finished living space + massive 3 season sunroom! This is a dusty treasure chest. A little effort will bring a lifetime of happiness! Huge Refinished kitchen with high end appliances, solid stone countertops, Beautiful newer cabinets (2014-2015), Fully refinished oversize tiled bathroom, Newer 21' refinished family room with taller ceilings (2015), Oversize living room with central fireplace - just right for a warm winter night! Dining room & family room both have access to the massive 3 season sunroom. Family room provides access to 4th bedroom with double closets! - perfect for that wondering family member or favorite guest to relax in some privacy! Maybe a private home office or nanny suite! Separate laundry room is away from family activities & provides even more additional storage! Don't overlook the football field back yard complete with fire pit patio, unfinished shed & lots of fenced in open space for wild kids & pets!
Location
State MA
County Plymouth
Zoning R1C
Direction Oak St. to DW Fields golf coarse & Park
Rooms
Primary Bedroom Level First
Interior
Interior Features Internet Available - Unknown
Heating Central, Forced Air, Natural Gas
Cooling Central Air
Flooring Tile, Laminate, Hardwood
Fireplaces Number 1
Appliance Range, Dishwasher, Gas Water Heater, Tank Water Heater, Utility Connections for Gas Range, Utility Connections for Gas Dryer
Laundry First Floor, Washer Hookup
Exterior
Exterior Feature Rain Gutters, Storage
Fence Fenced/Enclosed, Fenced
Community Features Public Transportation, Shopping, Park, Walk/Jog Trails, Golf, Medical Facility, Laundromat, Bike Path, Conservation Area, Highway Access, House of Worship, Public School, Sidewalks
Utilities Available for Gas Range, for Gas Dryer, Washer Hookup
View Y/N Yes
View Scenic View(s)
Roof Type Shingle
Total Parking Spaces 3
Garage Yes
Building
Lot Description Cleared, Level
Foundation Concrete Perimeter, Slab
Sewer Public Sewer
Water Public
Architectural Style Ranch
Others
Senior Community false
Acceptable Financing Contract, Delayed Occupancy
Listing Terms Contract, Delayed Occupancy
Read Less Info
Want to know what your home might be worth? Contact us for a FREE valuation!

Our team is ready to help you sell your home for the highest possible price ASAP
Bought with Beatrice Murphy • Lamacchia Realty, Inc.
Get More Information
Ryan Askew
Sales Associate | License ID: 9578345
Sales Associate License ID: 9578345



