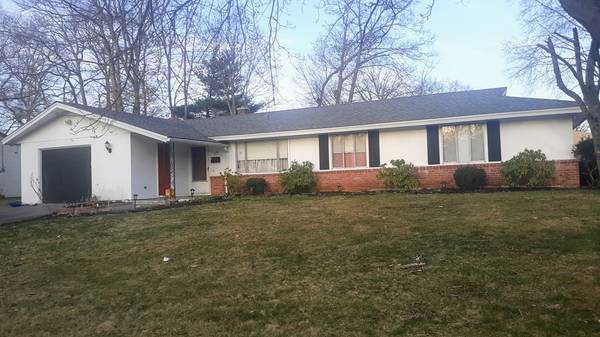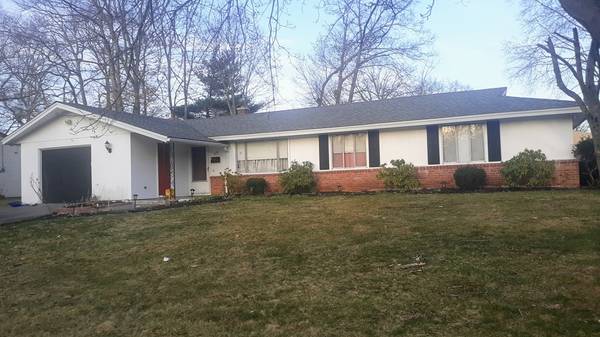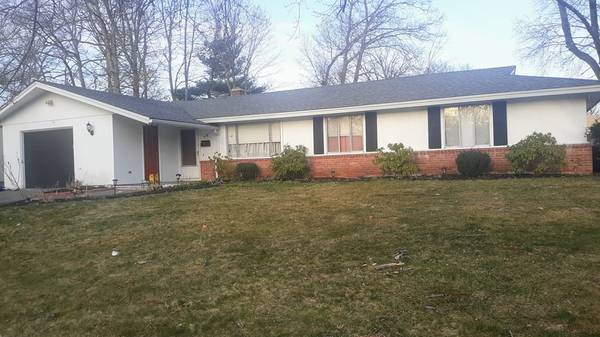For more information regarding the value of a property, please contact us for a free consultation.
Key Details
Sold Price $350,000
Property Type Single Family Home
Sub Type Single Family Residence
Listing Status Sold
Purchase Type For Sale
Square Footage 1,824 sqft
Price per Sqft $191
Subdivision Abington Line
MLS Listing ID 72804925
Sold Date 11/03/21
Style Ranch
Bedrooms 4
Full Baths 2
Half Baths 1
HOA Y/N false
Year Built 1960
Annual Tax Amount $4,383
Tax Year 2021
Lot Size 0.260 Acres
Acres 0.26
Property Description
Beautifully built upscale California Ranch! 2 full & 1 half bath! 3 bedrooms being used a 4 bedrooms with 396 sq. ft. renovated garage! Big Living room has coat closet, dining room access & 1/2 wall to kitchen! Good sized kitchen has enough room for 2 cooks! Both Family room & Dining room are off kitchen- Great for the whole family! Laundry room has extra walk in shower bath. Garage converted to massive 4 closet Master Bedroom with private front door & easy access to bath, family room & back yard egress. last 5-10 years saw roof, cabinets, counters, appliances, fixtures, flooring & heat all updated! Central A.C. also added! Favorably secluded side street on Abington line gives an extra piece of mind you just don't find in many other areas. Back yard fenced in for even more privacy enjoyment. Built with 3 bathrooms! All on the same level - perfect for every age bracket and even extended families. Get ready for the Best Real Estate Decision you will make! Move now with super low rates!
Location
State MA
County Plymouth
Zoning R1C
Direction Centre St or Pinehurst
Rooms
Primary Bedroom Level First
Interior
Interior Features Wired for Sound
Heating Central, Baseboard, Oil
Cooling Central Air
Flooring Tile, Carpet, Hardwood, Wood Laminate
Appliance Range, Dishwasher, Disposal, Trash Compactor, Microwave, Countertop Range, Oven - ENERGY STAR, Oil Water Heater, Tank Water Heater, Utility Connections for Electric Range, Utility Connections for Electric Oven, Utility Connections for Electric Dryer
Laundry First Floor, Washer Hookup
Exterior
Exterior Feature Rain Gutters, Storage
Fence Fenced/Enclosed, Fenced
Community Features Public Transportation, Shopping, Park, Medical Facility, Laundromat, Conservation Area, Private School, Public School, T-Station, University
Utilities Available for Electric Range, for Electric Oven, for Electric Dryer, Washer Hookup
View Y/N Yes
View City View(s)
Roof Type Shingle
Total Parking Spaces 4
Garage Yes
Building
Lot Description Cleared, Level
Foundation Concrete Perimeter, Slab, Irregular
Sewer Public Sewer
Water Public
Architectural Style Ranch
Others
Senior Community false
Acceptable Financing Contract
Listing Terms Contract
Read Less Info
Want to know what your home might be worth? Contact us for a FREE valuation!

Our team is ready to help you sell your home for the highest possible price ASAP
Bought with Pauline Samuel • RTN Realty Advisors LLC.
Get More Information
Ryan Askew
Sales Associate | License ID: 9578345
Sales Associate License ID: 9578345



