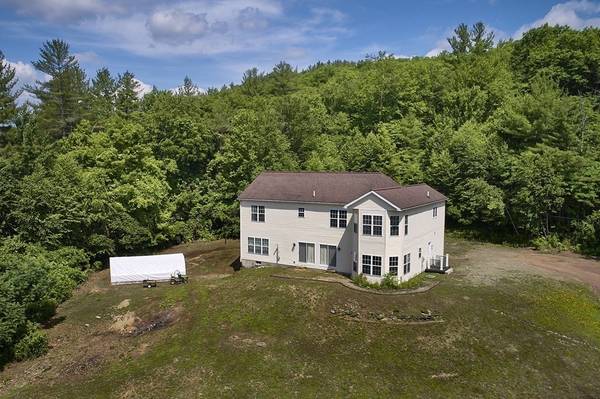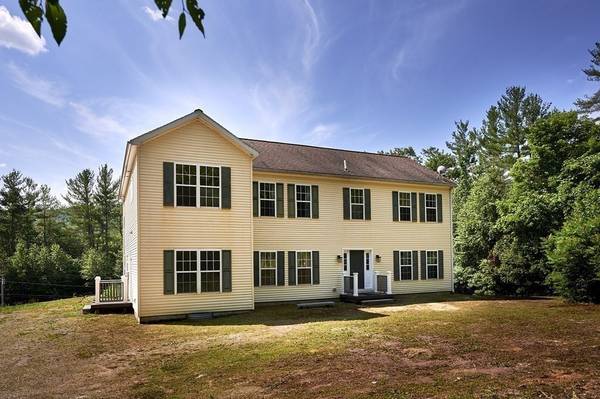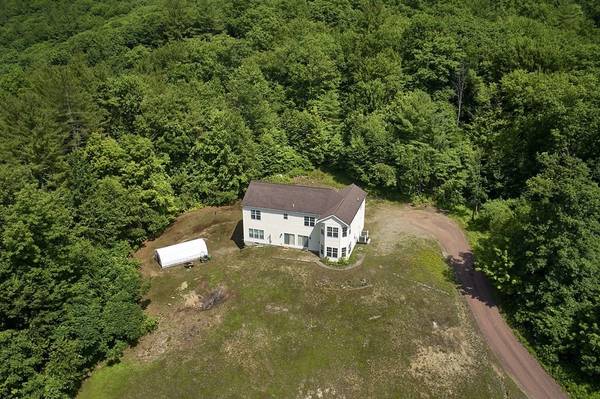For more information regarding the value of a property, please contact us for a free consultation.
Key Details
Sold Price $478,000
Property Type Single Family Home
Sub Type Single Family Residence
Listing Status Sold
Purchase Type For Sale
Square Footage 3,538 sqft
Price per Sqft $135
MLS Listing ID 72860174
Sold Date 11/05/21
Style Colonial
Bedrooms 4
Full Baths 3
Half Baths 1
HOA Y/N false
Year Built 2003
Annual Tax Amount $9,394
Tax Year 2021
Lot Size 77.200 Acres
Acres 77.2
Property Description
Truly rare find! This classic Colonial was built in 2003 and offers, not one, but two master suites and 77 acres of peaceful woodlands to explore. There are 2 levels of finished living space with a total of 11 rooms, 4 bedrooms and 3.5 baths. The largest master bedroom has an impressive en-suite designed for luxury with a separate jacuzzi room, a separate bath with a double seated shower and a fabulous custom walk-in closet. The second master bedroom has an en-suite and a spacious walk-in closet. Additional amenities include a highly efficient, geothermal heating and cooling environmental unit, Ring security system, a pellet stove and 12 x 24 greenhouse. If one desires to build or develop, there is enough land and frontage on Burrington Road and Tinney Road for 5 potential building lots, plus a 30 year mature timber stand. Attractively priced and move in ready. Retreat from the busy city to this country getaway and you just may decide to stay. Check out the video for more information.
Location
State MA
County Franklin
Zoning Residence
Direction Mohawk Trail Rt 2 toward Charlemont Turn right onto Burrington Road, bear left at the bridge.
Rooms
Basement Full, Walk-Out Access, Interior Entry, Concrete, Unfinished
Primary Bedroom Level Second
Dining Room Flooring - Laminate, Lighting - Overhead
Kitchen Flooring - Laminate, Window(s) - Bay/Bow/Box, Dining Area, Pantry, Country Kitchen
Interior
Interior Features Bathroom - Full, Bathroom, Foyer, Media Room, Home Office
Heating Forced Air, Electric, Wood, Geothermal, Pellet Stove
Cooling Geothermal
Flooring Vinyl, Carpet, Flooring - Vinyl, Flooring - Wall to Wall Carpet
Appliance Range, Refrigerator, Washer, Dryer, Geothermal/GSHP Hot Water
Laundry Flooring - Vinyl, Electric Dryer Hookup, Washer Hookup, First Floor
Basement Type Full, Walk-Out Access, Interior Entry, Concrete, Unfinished
Exterior
Community Features Shopping, Walk/Jog Trails, Conservation Area, Highway Access, House of Worship, Private School, Public School
View Y/N Yes
View Scenic View(s)
Roof Type Shingle
Total Parking Spaces 6
Garage No
Building
Lot Description Wooded, Level, Sloped, Steep Slope
Foundation Concrete Perimeter
Sewer Private Sewer
Water Private
Architectural Style Colonial
Schools
Elementary Schools Hawlemont
Middle Schools Mohawk Ms
High Schools Mohawk Hs
Read Less Info
Want to know what your home might be worth? Contact us for a FREE valuation!

Our team is ready to help you sell your home for the highest possible price ASAP
Bought with Timothy Parker • Coldwell Banker Community REALTORS®
Get More Information
Ryan Askew
Sales Associate | License ID: 9578345
Sales Associate License ID: 9578345



