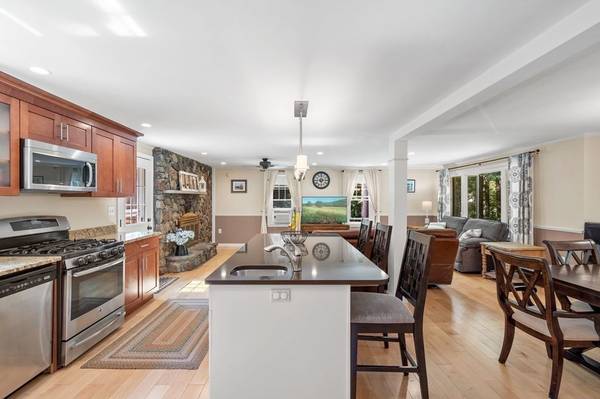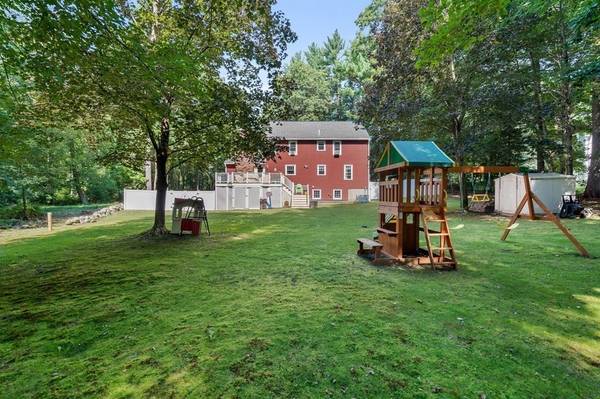For more information regarding the value of a property, please contact us for a free consultation.
Key Details
Sold Price $750,000
Property Type Single Family Home
Sub Type Single Family Residence
Listing Status Sold
Purchase Type For Sale
Square Footage 2,128 sqft
Price per Sqft $352
MLS Listing ID 72892913
Sold Date 11/05/21
Style Colonial
Bedrooms 4
Full Baths 2
Half Baths 1
HOA Y/N false
Year Built 1979
Annual Tax Amount $7,126
Tax Year 2021
Lot Size 1.260 Acres
Acres 1.26
Property Description
Value packed and ready for its next owner! With the Beautiful & Modern feeling open concept kitchen/living/dining room combination that everyone is hoping for! Here you will love the large front-to-back living room with classic french doors, wet bar, wood floors as well as the way the first floor feels sunny and spacious. The kitchen has been updated and upgraded with lovely wood cabinets, granite counters, stainless steel appliances including beer fridge, island with seating space, it even has a pantry! The huge yard offers wide open lounging space with room for a swingset, BBQs, gardening and enough room for pets with room to roam! The 2nd floor has 4 nicely sized bedrooms, all with closets, the master has it's own bath with tile shower! The lower level has a mud room area plus lots of dry storage. This is a smart choice, in an excellent community, in a convenient location. Well water is very easily managed, low cost and low maintenance,system is new. Home has generator.
Location
State MA
County Essex
Zoning R1
Direction Google
Rooms
Family Room Ceiling Fan(s), Flooring - Hardwood, Window(s) - Picture, Cable Hookup, Open Floorplan, Recessed Lighting, Remodeled
Basement Full, Garage Access, Concrete, Unfinished
Primary Bedroom Level Second
Dining Room Flooring - Hardwood, Chair Rail, Open Floorplan, Remodeled
Kitchen Flooring - Hardwood, Pantry, Countertops - Stone/Granite/Solid, Countertops - Upgraded, Kitchen Island, Deck - Exterior, Open Floorplan, Recessed Lighting, Remodeled, Stainless Steel Appliances, Gas Stove
Interior
Interior Features Wet Bar
Heating Baseboard, Oil
Cooling Window Unit(s)
Flooring Tile, Hardwood
Fireplaces Number 1
Fireplaces Type Family Room
Appliance Range, Dishwasher, Oil Water Heater, Utility Connections for Gas Range, Utility Connections for Gas Oven
Laundry In Basement
Basement Type Full, Garage Access, Concrete, Unfinished
Exterior
Exterior Feature Storage, Professional Landscaping, Decorative Lighting, Stone Wall
Garage Spaces 2.0
Community Features Park, Walk/Jog Trails, Stable(s), Golf, Bike Path, Conservation Area, Private School, Public School
Utilities Available for Gas Range, for Gas Oven
Roof Type Shingle
Total Parking Spaces 4
Garage Yes
Building
Lot Description Level
Foundation Concrete Perimeter
Sewer Private Sewer
Water Private
Architectural Style Colonial
Schools
Elementary Schools Sargent
Middle Schools North Andover
High Schools North Andover
Others
Senior Community false
Read Less Info
Want to know what your home might be worth? Contact us for a FREE valuation!

Our team is ready to help you sell your home for the highest possible price ASAP
Bought with Giselle Pajazetovic • RE/MAX American Dream
Get More Information
Ryan Askew
Sales Associate | License ID: 9578345
Sales Associate License ID: 9578345



