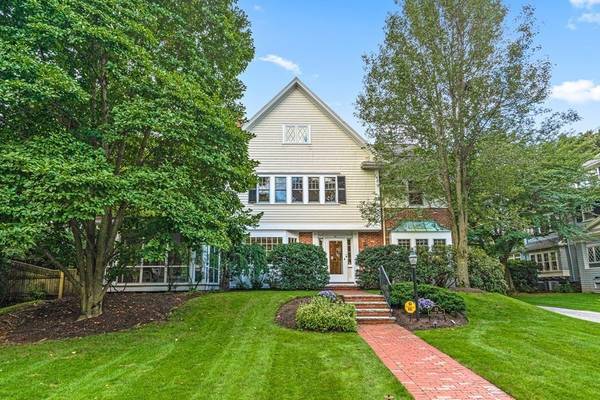For more information regarding the value of a property, please contact us for a free consultation.
Key Details
Sold Price $2,500,000
Property Type Single Family Home
Sub Type Single Family Residence
Listing Status Sold
Purchase Type For Sale
Square Footage 5,804 sqft
Price per Sqft $430
Subdivision Flats
MLS Listing ID 72903321
Sold Date 11/08/21
Style Colonial
Bedrooms 6
Full Baths 4
Half Baths 1
Year Built 1898
Annual Tax Amount $24,644
Tax Year 2021
Lot Size 0.330 Acres
Acres 0.33
Property Description
Top flats location! This stunning 6 bed 4.5 ba. home has been tastefully renovated & meticulously maintained blending old world charm w/ modern amenities. A spacious entry foyer welcomes you into this grand home & flows into a sun drenched living room w/gas fireplace featuring a beautiful bay window & french doors to inviting screen porch. A cozy family room, formal dining room w/ beamed ceilings, adjacent butlers pantry, and an oversized expanded kitchen w/island, high end appliances & dining area w/cathedral ceilings showcasing a wall of windows overlooking lush private yard completes this floor. Second floor offers 4 large bedrooms, including a master suite w/ private bath & great closet space. The 3rd floor has 2 add'l bedrooms and a full updated bathroom. Lower level features TV/ playroom, gym, storage & full bath with a jacuzzi tub. Private rear yard with bluestone patio, plumbed gas grill & stone walls create the perfect space for entertaining. 2 gar garage, new windows.
Location
State MA
County Middlesex
Zoning RDB
Direction Church to Wedgemere to Calumet
Rooms
Family Room Flooring - Hardwood, Lighting - Overhead
Basement Full, Finished, Walk-Out Access, Interior Entry
Primary Bedroom Level Second
Dining Room Flooring - Hardwood, Window(s) - Picture, Chair Rail, Lighting - Pendant, Crown Molding
Kitchen Closet/Cabinets - Custom Built, Flooring - Hardwood, Window(s) - Picture, Dining Area, Pantry, Countertops - Stone/Granite/Solid, Kitchen Island, Open Floorplan, Recessed Lighting, Remodeled, Storage
Interior
Interior Features Closet/Cabinets - Custom Built, Open Floor Plan, Lighting - Pendant, Closet, Lighting - Sconce, Sun Room, Mud Room, Foyer, Office
Heating Baseboard, Hot Water, Natural Gas
Cooling Central Air
Flooring Hardwood, Flooring - Stone/Ceramic Tile, Flooring - Hardwood
Fireplaces Number 1
Fireplaces Type Living Room
Appliance Oven, Dishwasher, Disposal, Countertop Range, Refrigerator, Freezer, Washer, Dryer, Utility Connections for Gas Range
Laundry Second Floor
Basement Type Full, Finished, Walk-Out Access, Interior Entry
Exterior
Exterior Feature Rain Gutters, Professional Landscaping, Sprinkler System, Decorative Lighting
Garage Spaces 2.0
Community Features Public Transportation, Shopping, Pool, Tennis Court(s), Park, Walk/Jog Trails, Golf, Medical Facility, Bike Path, Conservation Area, Highway Access, House of Worship, Private School, Public School
Utilities Available for Gas Range
Roof Type Shingle
Total Parking Spaces 6
Garage Yes
Building
Foundation Stone, Other
Sewer Public Sewer
Water Public
Schools
Elementary Schools Ambrose
Middle Schools Mccall
High Schools Whs
Read Less Info
Want to know what your home might be worth? Contact us for a FREE valuation!

Our team is ready to help you sell your home for the highest possible price ASAP
Bought with The Lorrie Parajeckas Group • Compass
Get More Information
Ryan Askew
Sales Associate | License ID: 9578345
Sales Associate License ID: 9578345



