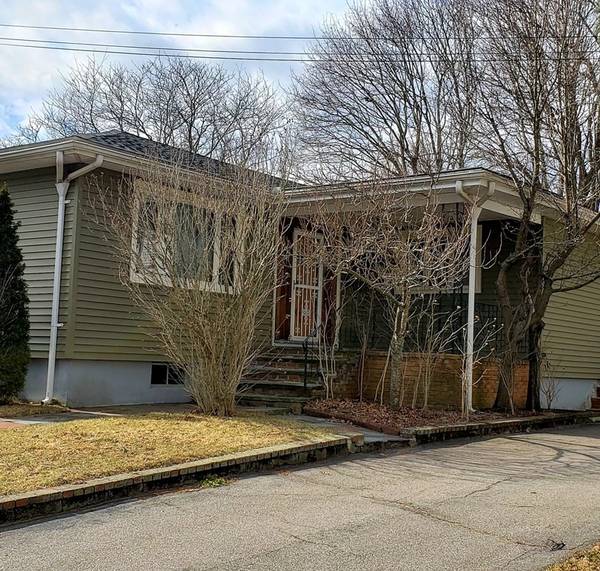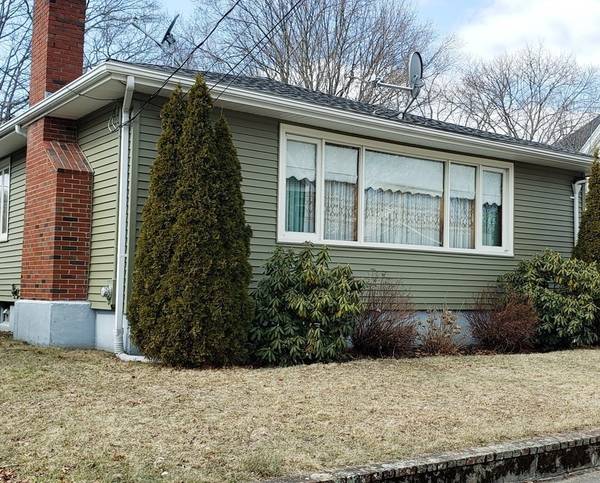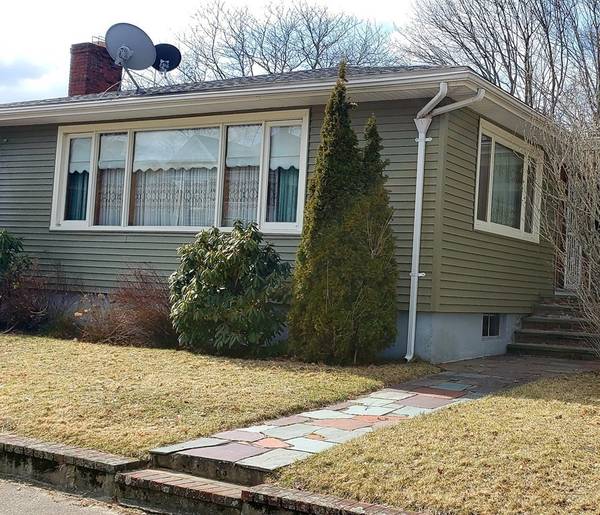For more information regarding the value of a property, please contact us for a free consultation.
Key Details
Sold Price $430,000
Property Type Single Family Home
Sub Type Single Family Residence
Listing Status Sold
Purchase Type For Sale
Square Footage 2,004 sqft
Price per Sqft $214
Subdivision West Side
MLS Listing ID 72809187
Sold Date 11/08/21
Style Ranch
Bedrooms 4
Full Baths 2
Year Built 1957
Annual Tax Amount $5,104
Tax Year 2021
Lot Size 6,534 Sqft
Acres 0.15
Property Description
Excellent Westside location!! (AS-IS Sale required!) Great open floor plan! Large eat-in Kitchen & Dining area. Oversized Living Room & gorgeous Fireplace. Spacious rooms and huge full basement. Plenty of room for expansion in this one owner family home. Hardwood Floors. Newer Roof (3 years old) and Siding (2 years old) Central Air (10 years old).Beautiful well maintained Ceramic Tile Kitchen Floor. Large Kitchen and Formal Living room with plenty of room for Dining areas in either room. This home has a great potential for the Handy-Person! Realtors, Please review offer instructions in Firm Remarks ) Please bring and wear masks!! Social Distancing will be adhered to. NO OPEN HOUSE, BY APPT ONLY CALL YOUR REALTOR TODAY TO CONFIRM AN APPOINTMENT!!. Great home that was enjoyed by family & friends. Make your own memories!! Outstanding Homeowner opportunity!
Location
State MA
County Plymouth
Zoning R1C
Direction Sycamore/Birchview or Pleasant St to Wheeler Ave
Rooms
Family Room Closet
Basement Full
Primary Bedroom Level Main
Kitchen Flooring - Stone/Ceramic Tile, Dining Area, Open Floorplan, Recessed Lighting
Interior
Heating Baseboard, Oil
Cooling Central Air
Flooring Wood, Tile, Carpet, Hardwood, Stone / Slate
Fireplaces Number 1
Fireplaces Type Living Room
Appliance Utility Connections for Electric Range, Utility Connections for Electric Oven
Laundry Washer Hookup
Basement Type Full
Exterior
Exterior Feature Rain Gutters
Fence Fenced
Community Features Public Transportation, Shopping, Tennis Court(s), Park, Walk/Jog Trails, Golf, Medical Facility, Laundromat, Highway Access, House of Worship, Private School, Public School, T-Station, University, Sidewalks
Utilities Available for Electric Range, for Electric Oven, Washer Hookup
Roof Type Shingle
Total Parking Spaces 3
Garage No
Building
Lot Description Gentle Sloping
Foundation Concrete Perimeter
Sewer Public Sewer
Water Public
Architectural Style Ranch
Schools
Middle Schools West Middle
High Schools Brockton High
Read Less Info
Want to know what your home might be worth? Contact us for a FREE valuation!

Our team is ready to help you sell your home for the highest possible price ASAP
Bought with Lori Saville • Coldwell Banker Realty - Easton
Get More Information
Ryan Askew
Sales Associate | License ID: 9578345
Sales Associate License ID: 9578345



