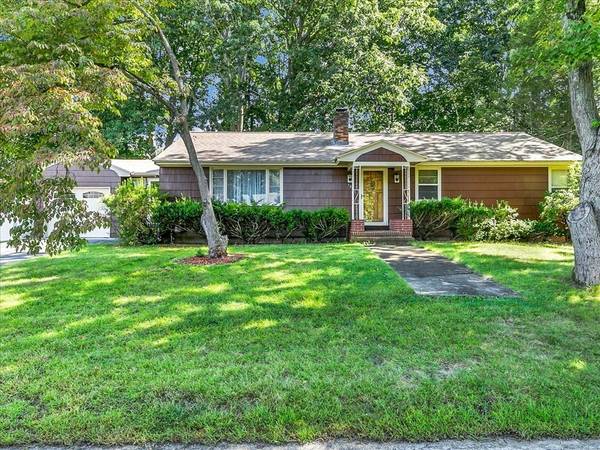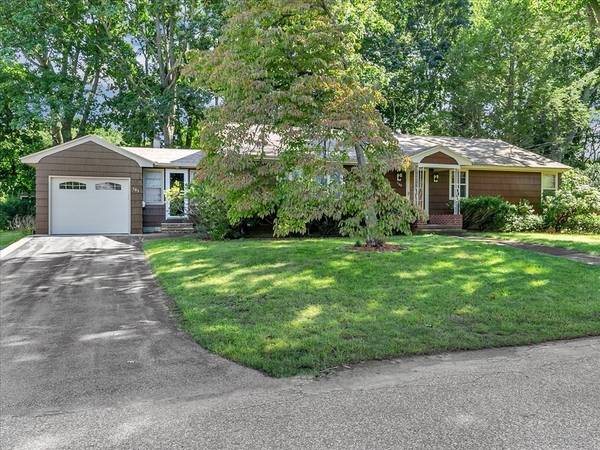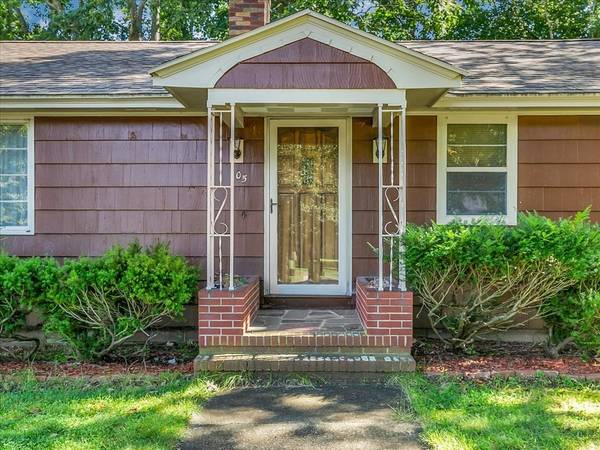For more information regarding the value of a property, please contact us for a free consultation.
Key Details
Sold Price $509,850
Property Type Single Family Home
Sub Type Single Family Residence
Listing Status Sold
Purchase Type For Sale
Square Footage 1,274 sqft
Price per Sqft $400
MLS Listing ID 72895580
Sold Date 11/10/21
Style Ranch
Bedrooms 3
Full Baths 1
HOA Y/N false
Year Built 1958
Annual Tax Amount $5,398
Tax Year 2021
Lot Size 0.270 Acres
Acres 0.27
Property Description
Don't miss this quaint ranch home on a quiet, side street in Sutton Mills! Nestled among the trees between McEvoy park & the West Mill shops, this 3-Bed home offers a peaceful neighborhood feel, but with easy access to highways, commuter rail, and many restaurants, shops & amenities. Both living room and den connect to a spacious eat-in kitchen, with three spacious bedrooms down the hall for easy 1-level living. For those seeking more space, the dry, full basement offers 7' ceilings & great opportunity to expand. Attached garage, storage shed, gardens, and private deck offer more ways to enjoy the property. This custom-built, single-owner home has been meticulously maintained, and is now awaiting a new personal touch. Don't miss out! All qualifying offers subject to 3% Buyer's Premium Fee (see attached for details).
Location
State MA
County Essex
Zoning R4
Direction Chickering Rd (125) to Prescott St. to Moody
Rooms
Family Room Wood / Coal / Pellet Stove, Ceiling Fan(s), Closet, Flooring - Stone/Ceramic Tile, Window(s) - Bay/Bow/Box, Deck - Exterior, Exterior Access
Basement Full, Concrete
Primary Bedroom Level First
Kitchen Ceiling Fan(s), Flooring - Stone/Ceramic Tile, Dining Area
Interior
Heating Baseboard, Natural Gas
Cooling None
Flooring Tile, Hardwood
Fireplaces Number 1
Fireplaces Type Living Room
Appliance Range, Dishwasher, Disposal, Refrigerator, Gas Water Heater, Utility Connections for Electric Range
Laundry Electric Dryer Hookup, Washer Hookup, In Basement
Basement Type Full, Concrete
Exterior
Exterior Feature Storage, Garden
Garage Spaces 1.0
Community Features Public Transportation, Shopping, Tennis Court(s), Park, Walk/Jog Trails, Golf, Conservation Area, Highway Access, House of Worship
Utilities Available for Electric Range, Washer Hookup
Waterfront Description Beach Front, Lake/Pond, 1 to 2 Mile To Beach, Beach Ownership(Public)
Roof Type Shingle
Total Parking Spaces 4
Garage Yes
Waterfront Description Beach Front, Lake/Pond, 1 to 2 Mile To Beach, Beach Ownership(Public)
Building
Lot Description Gentle Sloping
Foundation Block
Sewer Public Sewer
Water Public
Architectural Style Ranch
Others
Senior Community false
Acceptable Financing Contract
Listing Terms Contract
Read Less Info
Want to know what your home might be worth? Contact us for a FREE valuation!

Our team is ready to help you sell your home for the highest possible price ASAP
Bought with Madison Stanton • Bentley's
Get More Information
Ryan Askew
Sales Associate | License ID: 9578345
Sales Associate License ID: 9578345



