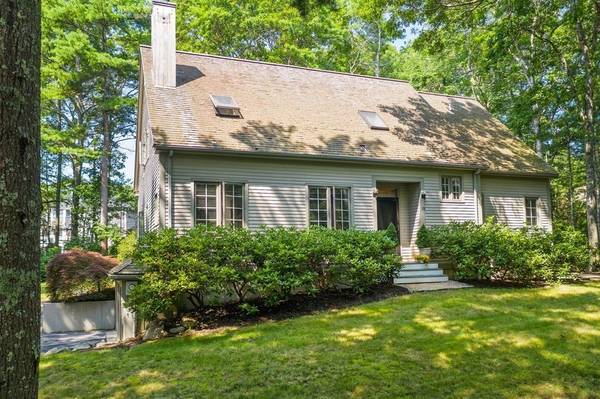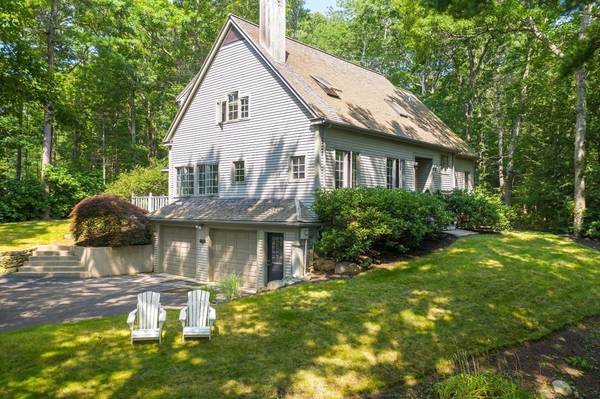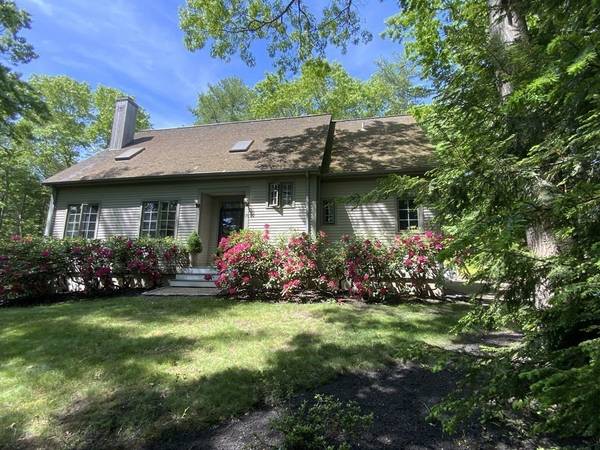For more information regarding the value of a property, please contact us for a free consultation.
Key Details
Sold Price $835,000
Property Type Single Family Home
Sub Type Single Family Residence
Listing Status Sold
Purchase Type For Sale
Square Footage 3,010 sqft
Price per Sqft $277
Subdivision Woodland Hills
MLS Listing ID 72896707
Sold Date 11/10/21
Style Cape
Bedrooms 4
Full Baths 3
HOA Y/N false
Year Built 1991
Annual Tax Amount $8,213
Tax Year 2021
Lot Size 1.010 Acres
Acres 1.01
Property Description
WOODLAND HILLS! Custom cape-style home, originally constructed by the builder as his own home – just imagine the exceptional quality & attention to detail. 3,000+ sf & numerous special features. Versatile floor plan w/open concept LR/DR, fireplace, stunning HDWD flooring, french doors to rear deck, an abundance of natural light & finishes. Kitchen w/ white cabinets, corian & butcher block counters, SS appliances, & CT flooring opens to the cathedral DArea w/skylights & 4 french doors. Flexible bedroom layout w 1 bdrm/den on 1st floor w/adjacent bathroom, radiant heat & separate laundry making for a sweet primary or guest suite. 3 generous BRs w HDWD on the second floor & 2 full baths, w/skylights & ample sized closets. Oversized 2 car gar, finished lower level and mudroom. All this & a stunning exterior yard & entertaining space w/deck, firepit area, beautiful landscape and privacy. Marshfield & all it has to offer are waiting: beaches, golf, close to highways & public transportation
Location
State MA
County Plymouth
Area North Marshfield
Zoning R-1
Direction Forest St > Quail > Farmhouse > Old Barn Pathe
Rooms
Family Room Flooring - Hardwood
Basement Full, Finished, Garage Access
Primary Bedroom Level Second
Dining Room Flooring - Hardwood
Kitchen Skylight, Cathedral Ceiling(s), Flooring - Stone/Ceramic Tile, Dining Area, Balcony / Deck, French Doors
Interior
Interior Features Game Room, Mud Room
Heating Natural Gas
Cooling Window Unit(s), None
Flooring Wood, Tile, Flooring - Wall to Wall Carpet, Flooring - Stone/Ceramic Tile
Fireplaces Number 1
Fireplaces Type Living Room
Appliance Range, Dishwasher
Laundry First Floor
Basement Type Full, Finished, Garage Access
Exterior
Garage Spaces 2.0
Community Features Public Transportation, Shopping, Golf, Highway Access, Marina, Public School, T-Station
Waterfront Description Beach Front, Ocean, River, Beach Ownership(Public)
Total Parking Spaces 4
Garage Yes
Waterfront Description Beach Front, Ocean, River, Beach Ownership(Public)
Building
Lot Description Wooded
Foundation Concrete Perimeter
Sewer Private Sewer
Water Public
Others
Senior Community false
Read Less Info
Want to know what your home might be worth? Contact us for a FREE valuation!

Our team is ready to help you sell your home for the highest possible price ASAP
Bought with The Charles King Group • Compass
Get More Information
Ryan Askew
Sales Associate | License ID: 9578345
Sales Associate License ID: 9578345



