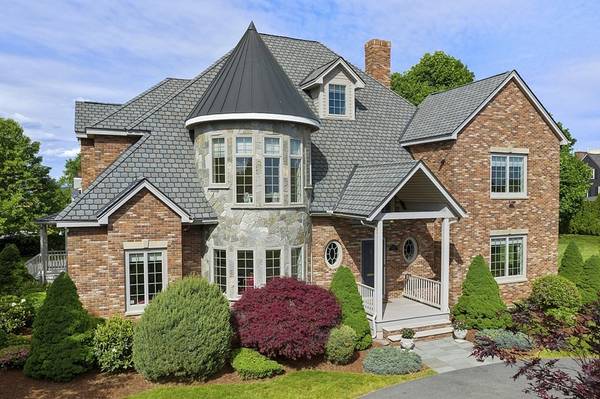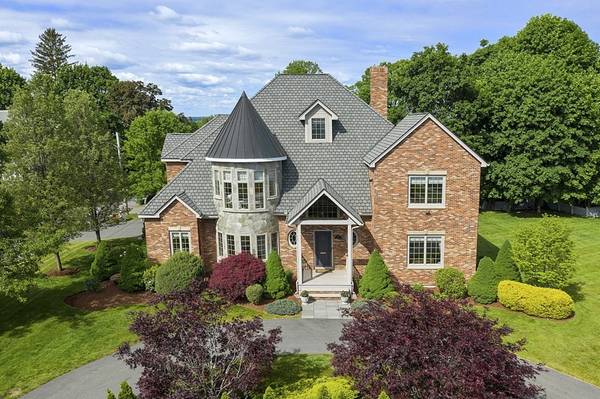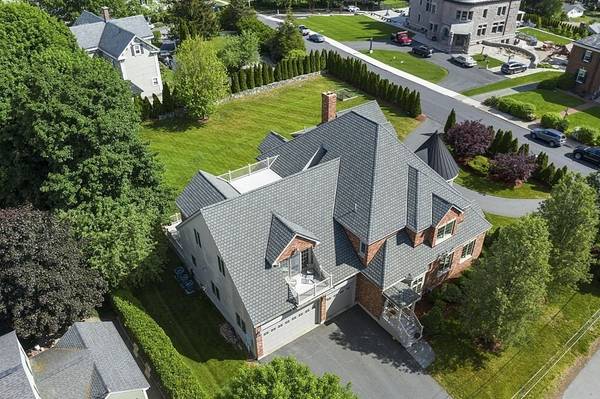For more information regarding the value of a property, please contact us for a free consultation.
Key Details
Sold Price $1,475,000
Property Type Single Family Home
Sub Type Single Family Residence
Listing Status Sold
Purchase Type For Sale
Square Footage 6,163 sqft
Price per Sqft $239
Subdivision Belvidere Historic District
MLS Listing ID 72850211
Sold Date 11/08/21
Style Colonial
Bedrooms 5
Full Baths 4
HOA Y/N false
Year Built 2005
Annual Tax Amount $16,822
Tax Year 2021
Lot Size 0.570 Acres
Acres 0.57
Property Description
Custom retreat on top of Belmont Hill in historic upper Belvidere! Grand entrance, gorgeous winding mahogany staircase & manicured grounds. Enter a grand foyer with 18ft ceilings open to 2 large living areas each with wood burning fireplace. Built in bar w/sink & Wine fridge. Chef's kitchen opens to both living spaces & dining room. Walk in pantry, custom cabinets, stainless appliances & gas range. One of a kind circular office, additional back room for gym, playroom, or build out a wine room! Huge Trex deck for entertaining! Enormous primary suite boasts office, 2 private decks, 2 walk in closets, whirlpool tub, oversized shower. Bedroom 1 full bath, 2 walk in closets, Bedroom 2 & 3 share a bathroom. Bedroom 3 has French doors to private deck. Closets galore! Full Laundry room w/ sink. Finished walkup attic w/additional bedroom, storage & roof deck. Oversized windows & custom millwork throughout. Brick & Stone exterior, 3 car heated garage. A must see!
Location
State MA
County Middlesex
Area Belvidere
Zoning S1001
Direction 495, exit 38 toward Shedd Park, Up Fairmount, to Whitman to Belmont
Rooms
Family Room Closet/Cabinets - Custom Built, Flooring - Hardwood, Window(s) - Bay/Bow/Box, French Doors, Wet Bar, Cable Hookup, High Speed Internet Hookup, Recessed Lighting, Sunken, Lighting - Overhead, Crown Molding
Basement Full, Interior Entry, Bulkhead, Concrete, Unfinished
Primary Bedroom Level Second
Dining Room Closet/Cabinets - Custom Built, Flooring - Hardwood, Window(s) - Bay/Bow/Box, Window(s) - Picture, Lighting - Sconce, Lighting - Overhead, Crown Molding
Kitchen Closet/Cabinets - Custom Built, Flooring - Hardwood, Window(s) - Bay/Bow/Box, Dining Area, Pantry, Countertops - Stone/Granite/Solid, Kitchen Island, Breakfast Bar / Nook, Cabinets - Upgraded, Cable Hookup, High Speed Internet Hookup, Recessed Lighting, Stainless Steel Appliances, Storage, Gas Stove, Lighting - Overhead, Crown Molding
Interior
Interior Features Bathroom - Full, Bathroom - Tiled With Shower Stall, Recessed Lighting, Ceiling - Cathedral, Closet, High Speed Internet Hookup, Wainscoting, Bathroom, Foyer, Home Office, Exercise Room, Study, Wet Bar
Heating Forced Air, Natural Gas
Cooling Central Air
Flooring Tile, Carpet, Hardwood, Flooring - Stone/Ceramic Tile, Flooring - Hardwood, Flooring - Wall to Wall Carpet
Fireplaces Number 2
Fireplaces Type Family Room, Living Room
Appliance Oven, Dishwasher, Disposal, Trash Compactor, Microwave, Countertop Range, Refrigerator, Washer, Dryer, Wine Refrigerator, Gas Water Heater, Tank Water Heaterless, Utility Connections for Gas Range, Utility Connections for Electric Oven, Utility Connections for Electric Dryer
Laundry Closet - Linen, Flooring - Stone/Ceramic Tile, Electric Dryer Hookup, Recessed Lighting, Walk-in Storage, Washer Hookup, Second Floor
Basement Type Full, Interior Entry, Bulkhead, Concrete, Unfinished
Exterior
Exterior Feature Balcony / Deck, Balcony, Rain Gutters, Professional Landscaping, Sprinkler System, Decorative Lighting
Garage Spaces 3.0
Community Features Public Transportation, Shopping, Tennis Court(s), Park, Medical Facility, Highway Access, House of Worship, Public School, University, Sidewalks
Utilities Available for Gas Range, for Electric Oven, for Electric Dryer, Washer Hookup
View Y/N Yes
View City View(s), Scenic View(s), City
Roof Type Shingle
Total Parking Spaces 5
Garage Yes
Building
Lot Description Corner Lot
Foundation Concrete Perimeter
Sewer Public Sewer
Water Public
Schools
Elementary Schools Rielly
Middle Schools Sullivan
High Schools Lowell High
Others
Senior Community false
Acceptable Financing Contract
Listing Terms Contract
Read Less Info
Want to know what your home might be worth? Contact us for a FREE valuation!

Our team is ready to help you sell your home for the highest possible price ASAP
Bought with Nomeeta Zaheer • Keller Williams Realty-Merrimack
Get More Information
Ryan Askew
Sales Associate | License ID: 9578345
Sales Associate License ID: 9578345



