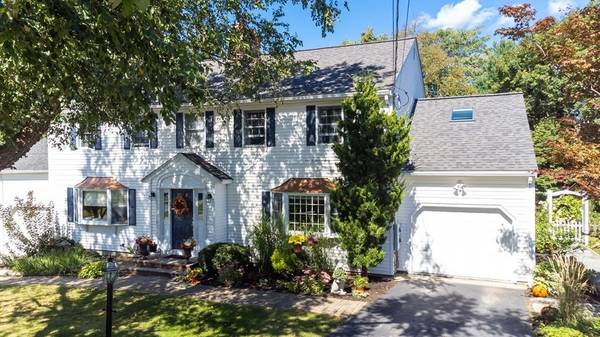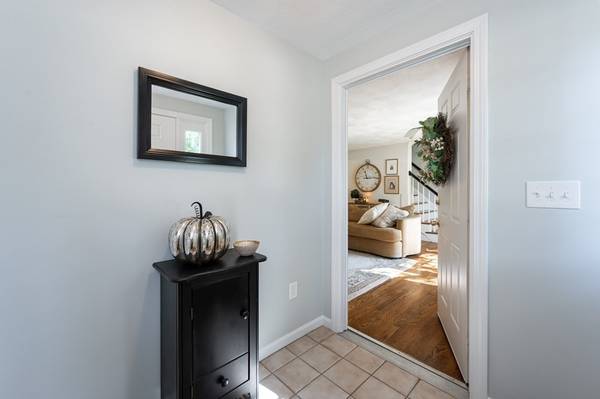For more information regarding the value of a property, please contact us for a free consultation.
Key Details
Sold Price $515,000
Property Type Condo
Sub Type Condominium
Listing Status Sold
Purchase Type For Sale
Square Footage 1,410 sqft
Price per Sqft $365
MLS Listing ID 72899516
Sold Date 11/12/21
Bedrooms 3
Full Baths 1
Half Baths 1
HOA Y/N true
Year Built 1986
Annual Tax Amount $5,691
Tax Year 2021
Property Description
A GRAND SLAM WINNER FOR PRICE, LOCATION & CONDITION! Looks, lives & feels like a single family (w/its own private fenced backyard retreat w/patio, deck, lush lawn & flowering tress, shrubs & perennials) but SO MUCH more affordable! NO CONDO FEE & many energy efficient updates. Move right into this pristine wonderfully up-beat home w/thoughtful updates at every turn. Newer roof, furnace, C/A comp, hot water tank & more! Custom kitchen w/white granite & double oven gas range. Welcoming family room w/real wood burning fireplace, hardwood & lovely bay window. 3 large bedrooms (1 is being used as a home office) 1.5 updated baths. Lots of space, sunshine & plenty of storage. A full unfinished basement is ready to finish. Large pull down attic & garage w/work space. Located in a well established neighborhood in an incredible location. How's the walkability? Outstanding! Panera, new Starbucks, Merrimack College, Franklin School, the town common & downtown Andover. Minutes to all major routes!
Location
State MA
County Essex
Zoning R-4
Direction Peters St to Right on Brewster to 65 Cotuit St on the left OR RTE 125 to Cotuit St.
Rooms
Primary Bedroom Level Second
Kitchen Dining Area, Countertops - Stone/Granite/Solid, Countertops - Upgraded, Cabinets - Upgraded, Deck - Exterior, Remodeled, Slider, Stainless Steel Appliances, Gas Stove, Crown Molding
Interior
Interior Features Lighting - Overhead, Entry Hall
Heating Baseboard, Natural Gas
Cooling Central Air
Flooring Tile, Carpet, Hardwood, Flooring - Stone/Ceramic Tile
Fireplaces Number 1
Fireplaces Type Living Room
Appliance Range, Dishwasher, Disposal, Microwave, Refrigerator, Washer, Dryer, Tank Water Heater, Plumbed For Ice Maker, Utility Connections for Gas Range, Utility Connections for Electric Dryer
Laundry Main Level, Electric Dryer Hookup, Washer Hookup, Lighting - Overhead, First Floor
Exterior
Exterior Feature Storage, Garden, Rain Gutters, Sprinkler System, Stone Wall
Garage Spaces 1.0
Fence Fenced
Community Features Public Transportation, Shopping, Tennis Court(s), Walk/Jog Trails, Medical Facility, Bike Path, Conservation Area, Highway Access, House of Worship, Private School, Public School, T-Station, University
Utilities Available for Gas Range, for Electric Dryer, Washer Hookup, Icemaker Connection
Roof Type Shingle
Total Parking Spaces 3
Garage Yes
Building
Story 2
Sewer Public Sewer
Water Public
Schools
Elementary Schools Franklin School
Middle Schools Nams
High Schools Nahs
Others
Pets Allowed Yes
Senior Community false
Pets Allowed Yes
Read Less Info
Want to know what your home might be worth? Contact us for a FREE valuation!

Our team is ready to help you sell your home for the highest possible price ASAP
Bought with Magalie Jean-Michel • Keller Williams Realty Evolution
Get More Information
Ryan Askew
Sales Associate | License ID: 9578345
Sales Associate License ID: 9578345



