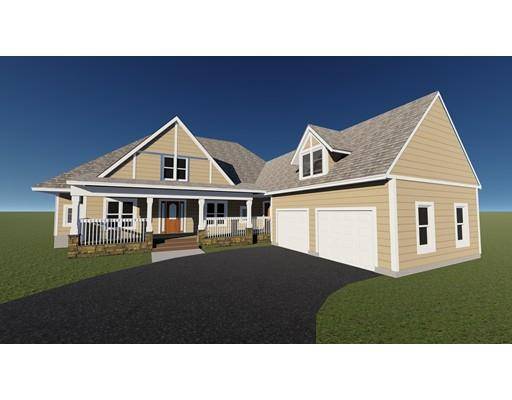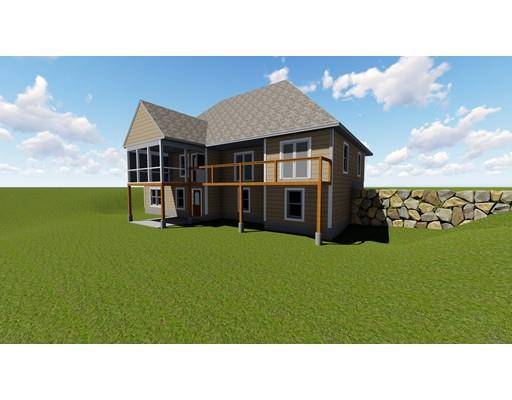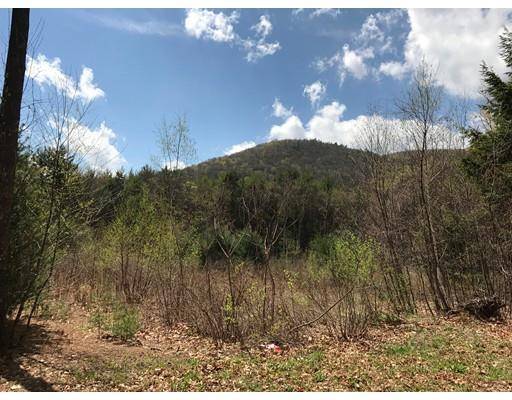For more information regarding the value of a property, please contact us for a free consultation.
Key Details
Sold Price $457,000
Property Type Single Family Home
Sub Type Single Family Residence
Listing Status Sold
Purchase Type For Sale
Square Footage 2,084 sqft
Price per Sqft $219
MLS Listing ID 72392196
Sold Date 11/12/21
Style Contemporary, Ranch
Bedrooms 3
Full Baths 2
Half Baths 1
Year Built 2018
Lot Size 4.740 Acres
Acres 4.74
Property Description
Obear Construction would like to build you an attractive Contemporary Ranch style home featuring a fabulous open concept design with 9ft ceilings, front and screened in porch, deck, and an attached 2 car garage. The spacious interior has an open kitchen, dining and living area with gas fireplace that is perfect for entertaining with your family and friends. The master suite has a fabulous bathroom with soaking tub and access to the deck. In addition there are two bedrooms, one with walk-in closet and both have access to a large full bath. There is a full walk out basement, 1/2 bath with laundry and mudroom. This home is energy efficient with 2 x 6 construction with air tight zip system, R-24 dense pack cellulose insulation, heat/air pumps, and a Rheem condensing hot water heater. This home will be sited on 4.7 acres and is conveniently located less than 10 minutes to Amherst. You can work with the builder and customize certain features and add upgrades. Call today for details.
Location
State MA
County Franklin
Zoning res
Direction Off of Route 63
Rooms
Family Room Flooring - Laminate, Deck - Exterior, Open Floorplan
Basement Full, Walk-Out Access, Concrete
Primary Bedroom Level First
Dining Room Flooring - Laminate, Open Floorplan
Kitchen Flooring - Laminate, Dining Area, Kitchen Island, Open Floorplan
Interior
Interior Features Open Floorplan, Sitting Room
Heating Heat Pump, Electric
Cooling Heat Pump
Flooring Laminate, Flooring - Laminate
Fireplaces Number 1
Fireplaces Type Family Room
Appliance Dishwasher, Electric Water Heater
Laundry Electric Dryer Hookup, Washer Hookup, First Floor
Basement Type Full, Walk-Out Access, Concrete
Exterior
Garage Spaces 2.0
Community Features Conservation Area, House of Worship, Public School, University
Roof Type Shingle
Total Parking Spaces 4
Garage Yes
Building
Lot Description Cul-De-Sac, Wooded, Gentle Sloping, Level
Foundation Concrete Perimeter
Sewer Private Sewer
Water Private
Architectural Style Contemporary, Ranch
Others
Senior Community false
Read Less Info
Want to know what your home might be worth? Contact us for a FREE valuation!

Our team is ready to help you sell your home for the highest possible price ASAP
Bought with Christine Lau • 5 College REALTORS®
Get More Information
Ryan Askew
Sales Associate | License ID: 9578345
Sales Associate License ID: 9578345



