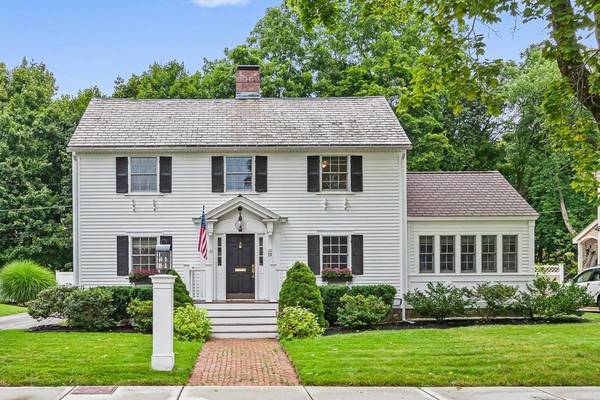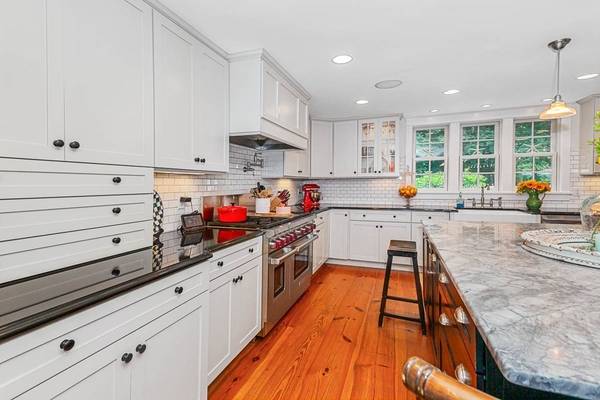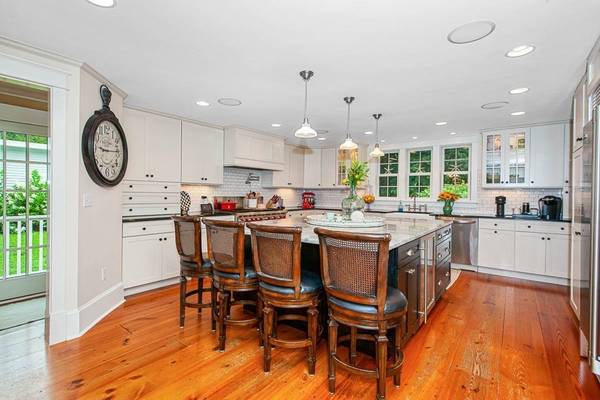For more information regarding the value of a property, please contact us for a free consultation.
Key Details
Sold Price $937,000
Property Type Single Family Home
Sub Type Single Family Residence
Listing Status Sold
Purchase Type For Sale
Square Footage 2,694 sqft
Price per Sqft $347
Subdivision Shawsheen Village
MLS Listing ID 72889219
Sold Date 11/18/21
Style Colonial
Bedrooms 3
Full Baths 2
Half Baths 1
Year Built 1920
Annual Tax Amount $9,864
Tax Year 2021
Lot Size 10,018 Sqft
Acres 0.23
Property Description
Stunning Colonial in beautiful Shawsheen Village. You will immediately see the attention to detail that make this home so special, including crown molding, wood floors and custom built-ins. The welcoming gourmet kitchen with oversized island, high-end appliances and extra seating area offer the perfect gathering space. Enjoy holiday dinners in the large sunny DR. Off the Kitchen find a window filled family room with French doors leading out to mahogany deck and beautifully landscaped fenced flat yard. Continue through the family room to the fireplaced living room. Continue to the cozy den with cathedral ceilings and gas fireplace. The 1/2 bath and mudroom with custom storage complete the 1st floor. Upstairs find 3 generous bedrooms a guest bathroom and laundry. The recently added Master BR and bath offer a walk-in closet with custom shelving. This home is a gem ready for you to start your next chapter! New Furnace and tankless water heater. Comcast Alarm. Lawn sprinkler system.
Location
State MA
County Essex
Area Shawsheen
Zoning SRA
Direction Rte 133 to Argyle to Balmoral to Arundel
Rooms
Family Room Flooring - Wood, Balcony / Deck, French Doors, Cable Hookup, Deck - Exterior, Crown Molding
Basement Full, Radon Remediation System, Unfinished
Primary Bedroom Level Second
Dining Room Flooring - Wood, Wainscoting, Lighting - Overhead, Crown Molding
Kitchen Bathroom - Half, Flooring - Wood, Dining Area, Countertops - Stone/Granite/Solid, Countertops - Upgraded, Kitchen Island, Cabinets - Upgraded, Recessed Lighting, Remodeled, Stainless Steel Appliances, Pot Filler Faucet, Wine Chiller, Gas Stove, Lighting - Pendant, Lighting - Overhead, Crown Molding
Interior
Interior Features Internet Available - Broadband
Heating Steam
Cooling Window Unit(s)
Flooring Wood
Fireplaces Number 2
Fireplaces Type Living Room
Appliance Range, Dishwasher, Microwave, Indoor Grill, Refrigerator, Freezer, Washer, Dryer, Wine Refrigerator, Range Hood, Gas Water Heater, Tank Water Heaterless, Utility Connections for Gas Range, Utility Connections for Gas Oven, Utility Connections for Electric Dryer
Laundry Washer Hookup
Basement Type Full, Radon Remediation System, Unfinished
Exterior
Exterior Feature Rain Gutters, Storage, Sprinkler System
Fence Fenced
Community Features Public Transportation, Shopping, Park, Golf, Medical Facility, Highway Access, Private School, Public School, T-Station, University
Utilities Available for Gas Range, for Gas Oven, for Electric Dryer, Washer Hookup
Roof Type Shingle, Slate
Total Parking Spaces 3
Garage No
Building
Lot Description Level
Foundation Stone
Sewer Public Sewer
Water Public
Architectural Style Colonial
Schools
Elementary Schools West Elemetary
Middle Schools West Ms
High Schools Andover Hs
Others
Senior Community false
Read Less Info
Want to know what your home might be worth? Contact us for a FREE valuation!

Our team is ready to help you sell your home for the highest possible price ASAP
Bought with Sabrina Carr • William Raveis R.E. & Home Services
Get More Information
Ryan Askew
Sales Associate | License ID: 9578345
Sales Associate License ID: 9578345



