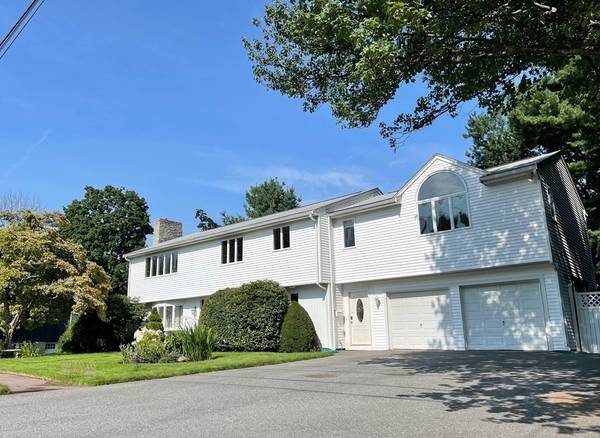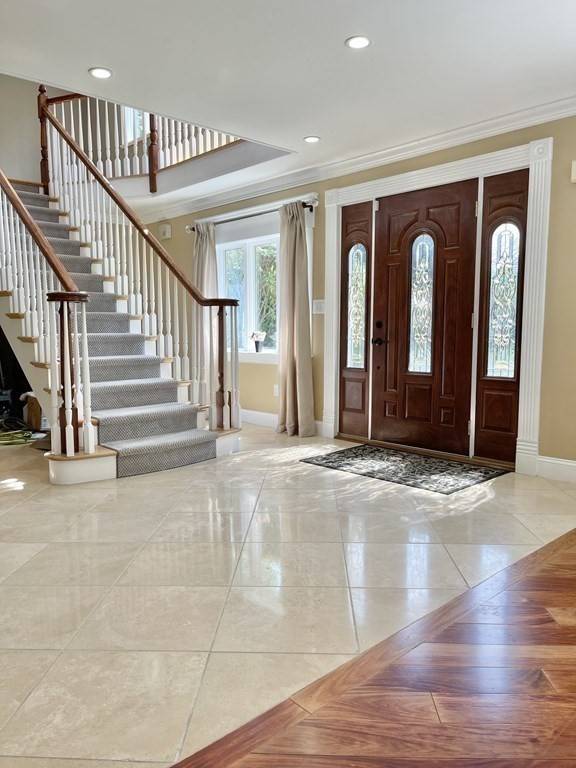For more information regarding the value of a property, please contact us for a free consultation.
Key Details
Sold Price $1,020,000
Property Type Single Family Home
Sub Type Single Family Residence
Listing Status Sold
Purchase Type For Sale
Square Footage 3,763 sqft
Price per Sqft $271
Subdivision Sherwood Forest
MLS Listing ID 72880067
Sold Date 11/19/21
Style Colonial, Contemporary
Bedrooms 3
Full Baths 4
HOA Y/N false
Year Built 1951
Annual Tax Amount $8,600
Tax Year 2021
Lot Size 0.320 Acres
Acres 0.32
Property Description
One of the Most BEAUTIFUL Homes in One of the Most BEAUTIFUL Neighborhoods in Lynnfield! Welcome to the SHERWOOD FOREST! You will enjoy the Custom Kitchen with Double Edge Granite Island, Stainless Steel Appliances, Commercial 6 Burner Gas Stove with Griddle and Double Oven. Open Pantry Area with Wet Bar. Mahogany floors in the Living Room with wood burning Fireplace and Sunken Dining Room with Unique Tray Ceiling leading to Deck. First floor Bedroom with Ensuite Bathroom. Open Floor plan throughout. Two more Bedrooms upstairs plus Bonus Room which can be a fourth Bedroom or office/gym which has a slider that leads to the Balcony overlooking serene yard and one of the biggest decks in Lynnfield! HUGE Master Bedroom with Walk in Closet! LARGE Open Family Room on the 2nd level with many possibilities! This Home is Light and Bright throughout. Enjoy the seasonal lake views. Super Efficient Buderus Heating System and Central Air. Full unfinished Basement. Must see to appreciate!
Location
State MA
County Essex
Zoning RA
Direction Summer Street to Nottingham Road left on Locksley Road.
Rooms
Family Room Flooring - Hardwood, Window(s) - Bay/Bow/Box, High Speed Internet Hookup, Open Floorplan, Recessed Lighting
Basement Full, Concrete, Unfinished
Primary Bedroom Level Second
Dining Room Flooring - Hardwood, French Doors, Deck - Exterior, Exterior Access, Recessed Lighting, Sunken, Lighting - Pendant, Crown Molding
Kitchen Flooring - Stone/Ceramic Tile, Pantry, Countertops - Stone/Granite/Solid, Kitchen Island, Cabinets - Upgraded, Open Floorplan, Recessed Lighting, Stainless Steel Appliances, Gas Stove
Interior
Interior Features Bathroom - 3/4, Bathroom - With Shower Stall, Countertops - Stone/Granite/Solid, Pantry, Countertops - Upgraded, Wet bar, Closet, Open Floor Plan, Beadboard, 3/4 Bath, Bonus Room, Sitting Room, Mud Room, Wet Bar, Wired for Sound, High Speed Internet
Heating Central, Forced Air, Natural Gas
Cooling Central Air
Flooring Wood, Tile, Hardwood, Stone / Slate, Wood Laminate, Flooring - Stone/Ceramic Tile
Fireplaces Number 1
Fireplaces Type Living Room
Appliance Range, Dishwasher, Refrigerator, Wine Cooler, Gas Water Heater, Plumbed For Ice Maker, Utility Connections for Gas Range, Utility Connections for Gas Oven, Utility Connections for Electric Dryer
Laundry Electric Dryer Hookup, Recessed Lighting, Walk-in Storage, Washer Hookup, Second Floor
Basement Type Full, Concrete, Unfinished
Exterior
Exterior Feature Balcony - Exterior, Balcony, Rain Gutters, Storage, Sprinkler System
Garage Spaces 2.0
Community Features Shopping, Park, Golf, Highway Access, House of Worship, Public School, Sidewalks
Utilities Available for Gas Range, for Gas Oven, for Electric Dryer, Washer Hookup, Icemaker Connection
Roof Type Shingle
Total Parking Spaces 6
Garage Yes
Building
Lot Description Cul-De-Sac, Easements
Foundation Concrete Perimeter, Block
Sewer Private Sewer
Water Public
Architectural Style Colonial, Contemporary
Schools
Elementary Schools Huckleberry
Middle Schools Lynnfield
High Schools Lynnfield
Others
Acceptable Financing Contract
Listing Terms Contract
Read Less Info
Want to know what your home might be worth? Contact us for a FREE valuation!

Our team is ready to help you sell your home for the highest possible price ASAP
Bought with Rose Hall • Blue Ocean Realty, LLC
Get More Information
Ryan Askew
Sales Associate | License ID: 9578345
Sales Associate License ID: 9578345



