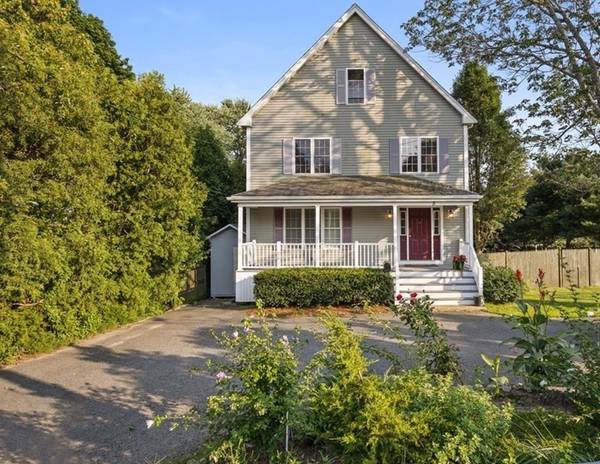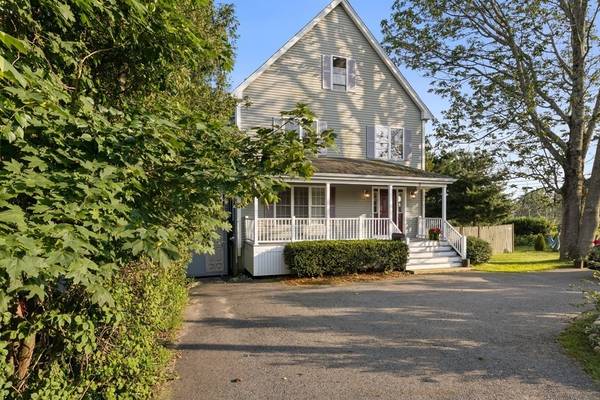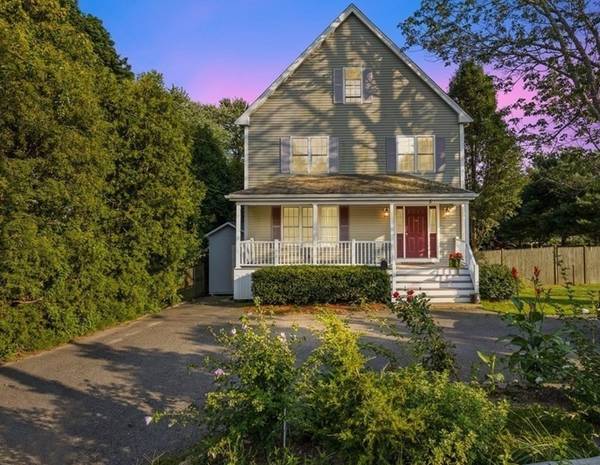For more information regarding the value of a property, please contact us for a free consultation.
Key Details
Sold Price $571,500
Property Type Single Family Home
Sub Type Single Family Residence
Listing Status Sold
Purchase Type For Sale
Square Footage 2,500 sqft
Price per Sqft $228
Subdivision South Side
MLS Listing ID 72887417
Sold Date 11/22/21
Style Colonial
Bedrooms 5
Full Baths 3
Half Baths 1
HOA Y/N false
Year Built 2007
Annual Tax Amount $6,777
Tax Year 2021
Lot Size 7,840 Sqft
Acres 0.18
Property Description
Back on market due to buyers poor representation! This amazing home offers over 2,500 square feet of living space and features five bedrooms and three and half bathrooms. The first floor offers an open floor plan with family room, dining room, a great kitchen with cherry cabinets, recessed lighting, and a kitchen island, along with a half bathroom. The second level offers four nicely sized bedrooms, including the master suite with walk in closet, private bathroom with jetted tub and a double vanity sink, and an additional full bathroom. The third floor features an additional master suite with walk in closet, private bathroom with jetted tub, and double vanity sink. Looking for even more room? The partially finished basement offers two additional rooms that could be used for a family room, playroom, home gym, or office space. The large fenced in yard has a beautiful garden, patio area, storage shed, and deck.
Location
State MA
County Plymouth
Zoning R1C
Direction Plain Street or Summer Street to Otto
Rooms
Basement Full, Partially Finished, Interior Entry, Concrete
Primary Bedroom Level Second
Dining Room Flooring - Hardwood, Window(s) - Picture, Cable Hookup, Deck - Exterior, Exterior Access, Open Floorplan
Kitchen Flooring - Hardwood, Dining Area, Kitchen Island, Open Floorplan, Recessed Lighting
Interior
Interior Features Bathroom - Full, Walk-In Closet(s), Cable Hookup, Bathroom - Double Vanity/Sink, Bathroom - Tiled With Tub & Shower, Closet, Ceiling Fan(s), Second Master Bedroom, Bathroom, Internet Available - Broadband
Heating Forced Air, Natural Gas
Cooling Central Air
Flooring Tile, Laminate, Hardwood, Flooring - Laminate, Flooring - Stone/Ceramic Tile
Appliance Range, Dishwasher, Disposal, Range Hood, Electric Water Heater, Plumbed For Ice Maker, Utility Connections for Electric Range, Utility Connections for Electric Dryer
Laundry Electric Dryer Hookup, Washer Hookup, In Basement
Basement Type Full, Partially Finished, Interior Entry, Concrete
Exterior
Exterior Feature Rain Gutters, Storage
Fence Fenced
Community Features Public Transportation, Shopping, Laundromat, Public School, T-Station
Utilities Available for Electric Range, for Electric Dryer, Washer Hookup, Icemaker Connection
Roof Type Shingle
Total Parking Spaces 3
Garage No
Building
Lot Description Corner Lot
Foundation Concrete Perimeter
Sewer Public Sewer
Water Public
Architectural Style Colonial
Schools
Elementary Schools Davis
Middle Schools South Middle
High Schools Brockton/Choice
Others
Senior Community false
Acceptable Financing Contract
Listing Terms Contract
Read Less Info
Want to know what your home might be worth? Contact us for a FREE valuation!

Our team is ready to help you sell your home for the highest possible price ASAP
Bought with Stacey Green • RE/MAX Unlimited
Get More Information
Ryan Askew
Sales Associate | License ID: 9578345
Sales Associate License ID: 9578345



