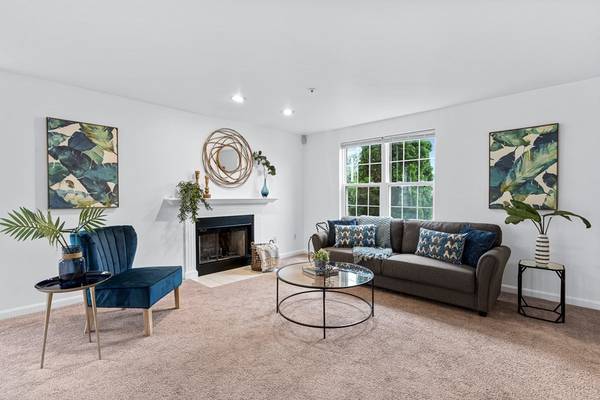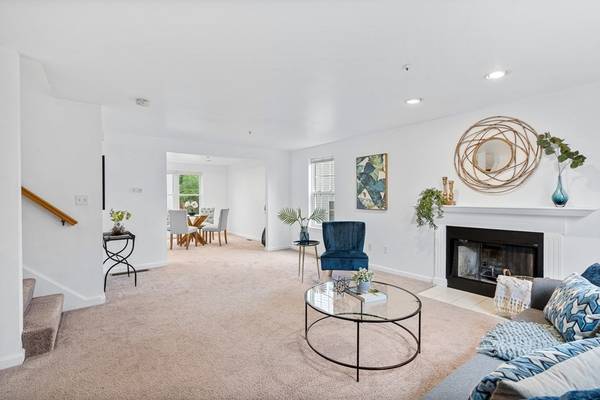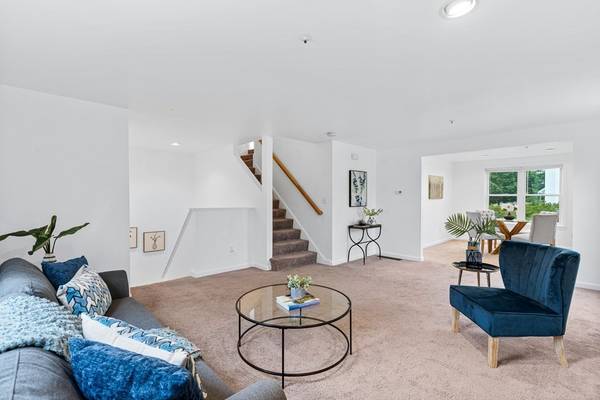For more information regarding the value of a property, please contact us for a free consultation.
Key Details
Sold Price $585,001
Property Type Single Family Home
Sub Type Single Family Residence
Listing Status Sold
Purchase Type For Sale
Square Footage 1,920 sqft
Price per Sqft $304
MLS Listing ID 72873578
Sold Date 11/24/21
Style Colonial
Bedrooms 4
Full Baths 3
Half Baths 1
Year Built 1996
Annual Tax Amount $6,256
Tax Year 2021
Lot Size 4,791 Sqft
Acres 0.11
Property Description
Open foyer welcomes you to spacious fireplaced living room where you can spend cozy winter evenings. This home is filled with light and has a great flow for entertaining. Oversized eat in kitchen with cathedral ceilings and skyllight adjacent to dining room area with plenty of space. Upstairs there are four bedrooms with 2 full baths. Bonus finished space in lower level with an additional full bath offers so many options for additional bedroom, game room or playroom. This home is deceivingly spacious and in a super convenient spot close to all that North Andover has to offer with easy access to major highways. Great neighborhood with a playground and walkable streets where you can take morning or evening strolls. House has easy to maintain vinyl siding, freshly painted porch, new stairs, central vac, security system, irrigation and much more. Don't miss out on this opportunity! This home is also for rent.
Location
State MA
County Essex
Zoning R6
Direction Route 125 to Hillside Road
Rooms
Basement Full, Partially Finished
Primary Bedroom Level Second
Dining Room Flooring - Wall to Wall Carpet
Kitchen Flooring - Stone/Ceramic Tile
Interior
Interior Features Bathroom, Exercise Room, Bonus Room, Central Vacuum
Heating Forced Air, Natural Gas
Cooling Central Air
Flooring Wood, Tile, Carpet, Flooring - Stone/Ceramic Tile, Flooring - Wall to Wall Carpet
Fireplaces Number 1
Appliance Range, Dishwasher, Microwave, Refrigerator, Washer, Dryer
Laundry Flooring - Stone/Ceramic Tile, First Floor
Basement Type Full, Partially Finished
Exterior
Exterior Feature Sprinkler System
Garage Spaces 1.0
Community Features Public Transportation, Shopping, Park, Walk/Jog Trails, Medical Facility, Laundromat, Highway Access, Private School, Public School, T-Station
Roof Type Shingle
Total Parking Spaces 2
Garage Yes
Building
Foundation Concrete Perimeter
Sewer Public Sewer
Water Public
Architectural Style Colonial
Read Less Info
Want to know what your home might be worth? Contact us for a FREE valuation!

Our team is ready to help you sell your home for the highest possible price ASAP
Bought with Stephanie Galloni • Redfin Corp.
Get More Information
Ryan Askew
Sales Associate | License ID: 9578345
Sales Associate License ID: 9578345



