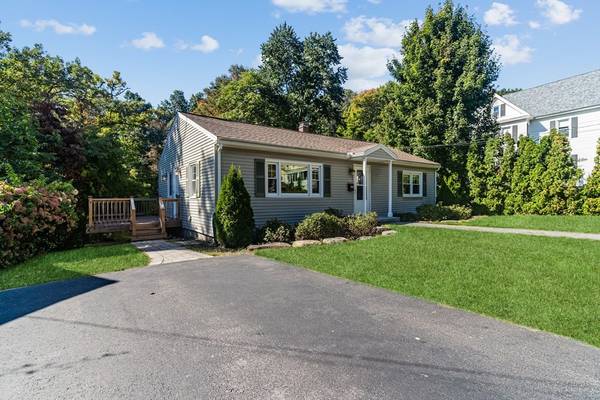For more information regarding the value of a property, please contact us for a free consultation.
Key Details
Sold Price $420,000
Property Type Single Family Home
Sub Type Single Family Residence
Listing Status Sold
Purchase Type For Sale
Square Footage 1,120 sqft
Price per Sqft $375
Subdivision Belvidere
MLS Listing ID 72905761
Sold Date 11/24/21
Style Cape
Bedrooms 3
Full Baths 1
HOA Y/N false
Year Built 1955
Annual Tax Amount $4,630
Tax Year 2021
Lot Size 0.300 Acres
Acres 0.3
Property Description
Beautifully updated ranch style home located in Belvidere. This home features a kitchen with updated maple cabinets, granite counter tops, stainless steel appliances and leads to the deck for convenient grilling & outdoor dining. 3 bedroom home features oak hardwood floors throughout including the kitchen. One full bath with cheerful colored tile, granite vanity top & tile flooring. A walk out basement with plenty of room for storage, theater set up, & an 8 year young roof! Enjoy the newer field stone patio in the back yard that is great for entertaining and backs up to a bird sanctuary. The location is a commuters dream close to highways and the commuter rail to North Station. Blown in insolation from previous owner along with Navien high efficiency tankless hot water tank. There is nothing left to do but move in!
Location
State MA
County Middlesex
Area Belvidere
Zoning SSF
Direction Route 495 to Route 38 to Wentworth Ave or Andover St
Rooms
Basement Walk-Out Access, Interior Entry, Concrete
Primary Bedroom Level First
Kitchen Ceiling Fan(s), Flooring - Hardwood, Countertops - Stone/Granite/Solid, Stainless Steel Appliances
Interior
Heating Baseboard
Cooling Window Unit(s)
Flooring Wood, Tile
Appliance Range, Dishwasher, Disposal, Microwave, Refrigerator, Washer, Dryer, Tank Water Heaterless, Utility Connections for Electric Range, Utility Connections for Electric Dryer
Laundry In Basement, Washer Hookup
Basement Type Walk-Out Access, Interior Entry, Concrete
Exterior
Community Features Public Transportation, Shopping, Pool
Utilities Available for Electric Range, for Electric Dryer, Washer Hookup
Roof Type Shingle
Total Parking Spaces 2
Garage No
Building
Lot Description Level
Foundation Concrete Perimeter
Sewer Public Sewer
Water Public
Schools
High Schools Lowell High
Read Less Info
Want to know what your home might be worth? Contact us for a FREE valuation!

Our team is ready to help you sell your home for the highest possible price ASAP
Bought with Brandon Sweeney • RE/MAX Insight
Get More Information
Ryan Askew
Sales Associate | License ID: 9578345
Sales Associate License ID: 9578345



