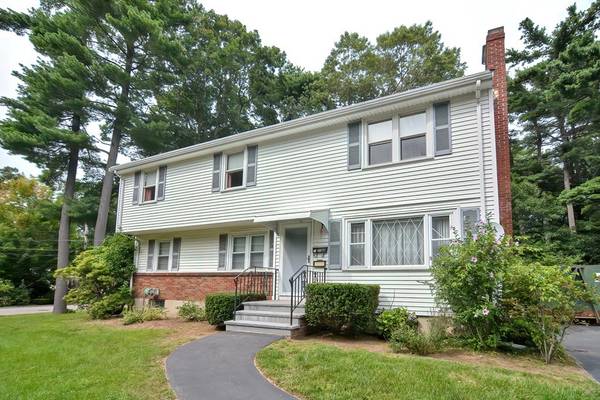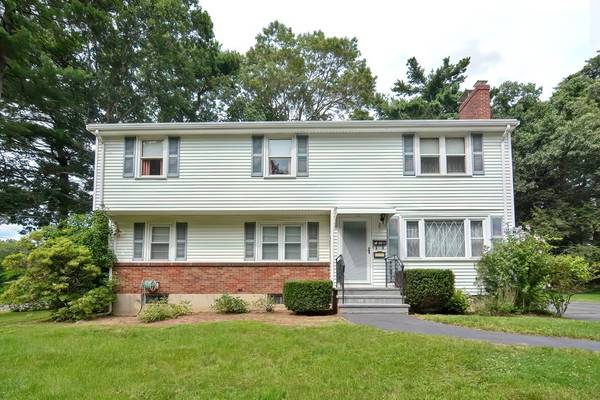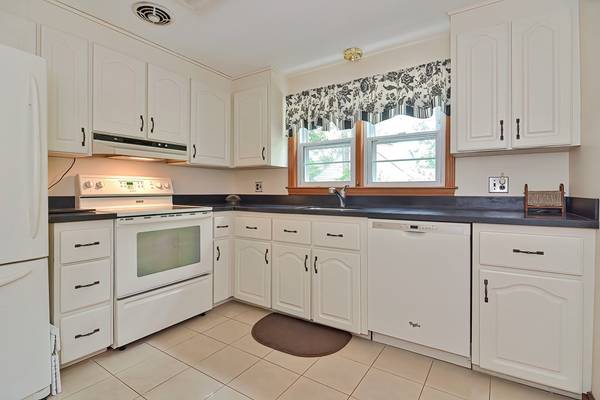For more information regarding the value of a property, please contact us for a free consultation.
Key Details
Sold Price $562,000
Property Type Single Family Home
Sub Type Single Family Residence
Listing Status Sold
Purchase Type For Sale
Square Footage 2,136 sqft
Price per Sqft $263
Subdivision Quiet Family Neighborhood.
MLS Listing ID 72877089
Sold Date 11/30/21
Style Colonial
Bedrooms 5
Full Baths 2
Year Built 1957
Annual Tax Amount $7,335
Tax Year 2021
Lot Size 0.350 Acres
Acres 0.35
Property Description
***BACK ON THE MARKET!! OPEN HOUSE SUNDAY 12-1:30. WONDERFUL FAMILY NEIGHBORHOOD hilites this spacious one owner Colonial!! Located in the highly desired "award winning" Old Post Road Elementary school district!! Bright and sunny kitchen with white cabinets, granite counters and tile floor. Entertainment sized fireplace living room. Wall to wall over hardwood floors on the first floor. Updated first floor full bath. Central air conditioning. Two year old roof. Upstairs features 3 generous sized bedrooms including a front to back master with great closet space. Two first floor bedrooms also. Lower level fireplaced family room. Lower level playroom needs some TLC. Enjoy playing in your nice level yard or simply strolling around your quiet neighborhood. Popular commuter location with easy access to routes 1 and 95 & close to shopping and Patriot Place.Easy to show. Note: Estate sale, home is sold "as is"***
Location
State MA
County Norfolk
Zoning Res
Direction Washington St. to Thomas to Highland
Rooms
Family Room Flooring - Wall to Wall Carpet
Basement Full, Partially Finished, Bulkhead, Sump Pump
Primary Bedroom Level Second
Dining Room Flooring - Hardwood
Kitchen Flooring - Stone/Ceramic Tile, Countertops - Stone/Granite/Solid
Interior
Interior Features Closet, Den, Play Room
Heating Baseboard, Oil
Cooling Central Air, Other
Flooring Tile, Carpet, Hardwood, Flooring - Hardwood, Flooring - Wall to Wall Carpet
Fireplaces Number 2
Fireplaces Type Family Room, Living Room
Appliance Range, Dishwasher, Refrigerator, Water Heater(Separate Booster), Utility Connections for Electric Range, Utility Connections for Electric Oven, Utility Connections for Electric Dryer
Laundry In Basement, Washer Hookup
Basement Type Full, Partially Finished, Bulkhead, Sump Pump
Exterior
Exterior Feature Rain Gutters, Storage
Community Features Public Transportation, Shopping, Pool, Tennis Court(s), Park, Walk/Jog Trails, Golf, Medical Facility, Laundromat, Highway Access, House of Worship, Public School, T-Station
Utilities Available for Electric Range, for Electric Oven, for Electric Dryer, Washer Hookup
Roof Type Shingle
Total Parking Spaces 6
Garage No
Building
Lot Description Corner Lot, Level
Foundation Concrete Perimeter
Sewer Public Sewer
Water Public
Architectural Style Colonial
Schools
Elementary Schools Old Post Road
Middle Schools Bird
High Schools Walpole
Others
Senior Community false
Read Less Info
Want to know what your home might be worth? Contact us for a FREE valuation!

Our team is ready to help you sell your home for the highest possible price ASAP
Bought with Fran Mcdavitt • RE/MAX Real Estate Center
Get More Information
Ryan Askew
Sales Associate | License ID: 9578345
Sales Associate License ID: 9578345



