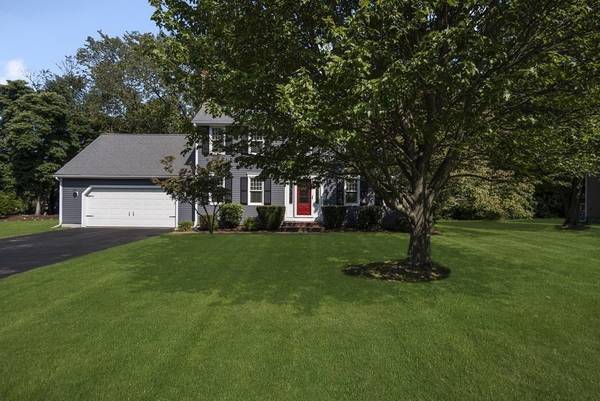For more information regarding the value of a property, please contact us for a free consultation.
Key Details
Sold Price $619,900
Property Type Single Family Home
Sub Type Single Family Residence
Listing Status Sold
Purchase Type For Sale
Square Footage 2,260 sqft
Price per Sqft $274
Subdivision Woodland Park
MLS Listing ID 72896976
Sold Date 12/01/21
Style Colonial
Bedrooms 4
Full Baths 2
Half Baths 1
Year Built 1992
Annual Tax Amount $6,120
Tax Year 2021
Lot Size 0.350 Acres
Acres 0.35
Property Description
BEAUTIFULLY REMODELED 4 BEDROOM COLONIAL IN THE DESIRABLE WOODLAND PARK NEIGHBOHOOD! FIRST FLOOR FEATURES: GLEAMING HARDWOOD FLOORS, SPACIOUS NEW EAT IN KITCHEN W/ GRANITE & STAINLESS STEEL APPLIANCES OPEN TO THE FAMILY ROOM W/ FIREPLACE. FRONT TO BACK LIVING ROOM & DINING ROOM IS PERFECT FOR ENTERTAINING. NEW 1/2 BATH ON THE FIRST FLOOR W/ LAUNDRY, NEW CENTRAL AIR, MASTER SUITE W/ WALK IN CLOSET & NEWLY REMODELED MASTER BATH W/ DOUBLE SINKS & VANITY AND NEW TILED CUSTOM SHOWER W/ GLASS DOORS, MAIN BATH WITH NEW DOUBLE SINKS & VANITY, FINISHED LOWER LEVEL W/ FAMILY ROOM AND SEPERATE OFFICE/ OR GYM. RELAX OUTDOORS ON YOUR DECK & NEW PATIO AND ENJOY YOUR TRANQUIL BACKYARD. NOTHING TO DO HERE! CLOSE TO EVERYTHING! -MINUTES TO HIGHWAY, SHOPPING, RESTURANTS AND SCHOOLS.
Location
State MA
County Bristol
Area Attleboro Falls
Zoning RES
Direction 2 ROSEWOOD LANE
Rooms
Basement Full, Finished
Interior
Heating Baseboard, Oil
Cooling Central Air
Flooring Wood, Tile, Carpet
Fireplaces Number 1
Appliance Range, Disposal, Microwave, Refrigerator, Electric Water Heater, Utility Connections for Electric Range, Utility Connections for Electric Oven, Utility Connections for Electric Dryer
Basement Type Full, Finished
Exterior
Garage Spaces 2.0
Community Features Public Transportation, Shopping, Pool, Tennis Court(s), Park, Walk/Jog Trails, Stable(s), Golf, Medical Facility, Laundromat, Bike Path, Conservation Area, Highway Access, House of Worship, Private School, Public School, T-Station
Utilities Available for Electric Range, for Electric Oven, for Electric Dryer
Waterfront Description Beach Front, Lake/Pond, 3/10 to 1/2 Mile To Beach, Beach Ownership(Public)
Total Parking Spaces 2
Garage Yes
Waterfront Description Beach Front, Lake/Pond, 3/10 to 1/2 Mile To Beach, Beach Ownership(Public)
Building
Lot Description Corner Lot, Level
Foundation Concrete Perimeter
Sewer Public Sewer
Water Public
Architectural Style Colonial
Schools
Elementary Schools Falls
Middle Schools Na Middle
High Schools Na High
Read Less Info
Want to know what your home might be worth? Contact us for a FREE valuation!

Our team is ready to help you sell your home for the highest possible price ASAP
Bought with Christopher Ferreira • Keystone Property Group
Get More Information
Ryan Askew
Sales Associate | License ID: 9578345
Sales Associate License ID: 9578345



