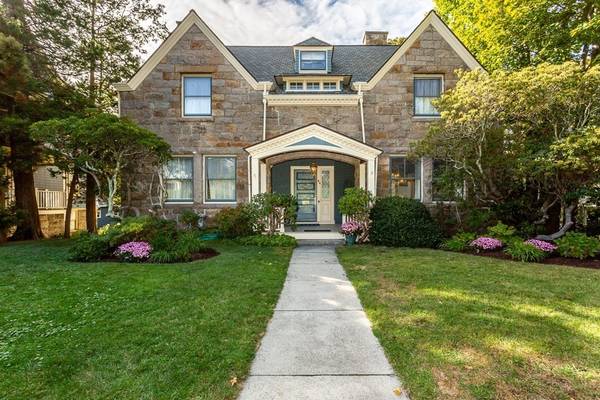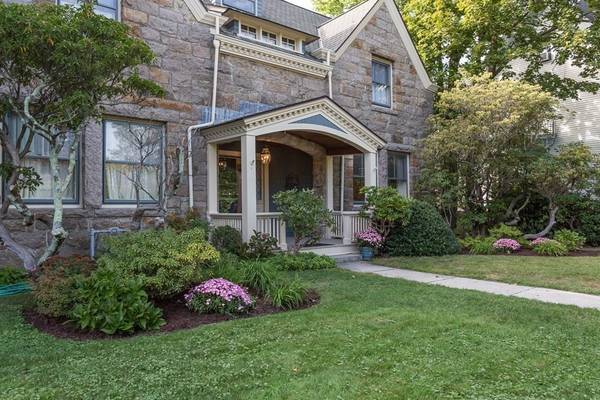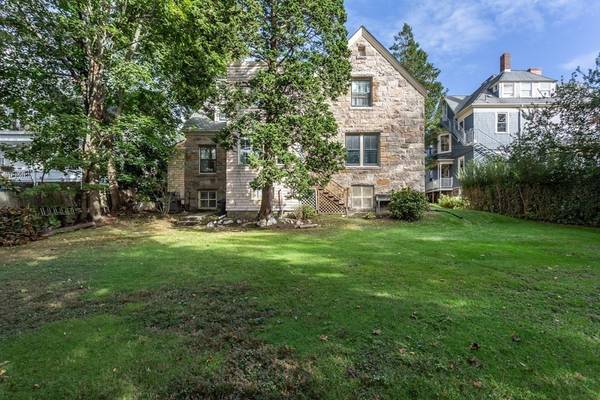For more information regarding the value of a property, please contact us for a free consultation.
Key Details
Sold Price $579,000
Property Type Single Family Home
Sub Type Single Family Residence
Listing Status Sold
Purchase Type For Sale
Square Footage 4,059 sqft
Price per Sqft $142
Subdivision Highlands
MLS Listing ID 72906856
Sold Date 11/30/21
Style Colonial
Bedrooms 6
Full Baths 3
Half Baths 1
HOA Y/N false
Year Built 1900
Annual Tax Amount $5,969
Tax Year 2021
Lot Size 10,454 Sqft
Acres 0.24
Property Description
OFFERS DUE MON. OCT 18 NOON. "Spectacular" is the only word to describe this Highlands residence. This well cared for home has been in the same family for over 50 years, now is your opportunity to begin a new chapter. Upon entering this gorgeous, ornately constructed granite colonial, you will be greeted with a grand staircase, gleaming hardwoods, detailed wainscoting, and copious built-ins. Located in the historic Highlands, this showcase is within walking distance to the Charlton Memorial Hospital. Updates include a high efficiency gas boiler, newer roof, upgraded electrical and a french drain system.
Location
State MA
County Bristol
Zoning S
Direction Highland Ave to Underwood St.
Rooms
Basement Unfinished
Primary Bedroom Level Second
Interior
Interior Features Bedroom, Bathroom, Bonus Room, Internet Available - Unknown
Heating Baseboard, Electric Baseboard, Hot Water, Natural Gas
Cooling None
Flooring Tile, Carpet, Hardwood
Fireplaces Number 2
Appliance Range, Oven, Dishwasher, Refrigerator, Washer, Dryer, Gas Water Heater, Utility Connections for Electric Range, Utility Connections for Electric Oven, Utility Connections for Electric Dryer
Laundry First Floor, Washer Hookup
Basement Type Unfinished
Exterior
Exterior Feature Rain Gutters
Community Features Public Transportation, Shopping, Pool, Tennis Court(s), Park, Golf, Medical Facility, Laundromat, Highway Access, House of Worship, Marina, Private School, Public School, University
Utilities Available for Electric Range, for Electric Oven, for Electric Dryer, Washer Hookup
View Y/N Yes
View Scenic View(s)
Roof Type Shingle
Total Parking Spaces 3
Garage No
Building
Foundation Granite
Sewer Public Sewer
Water Public
Schools
Middle Schools Morton
High Schools Durfee
Others
Senior Community false
Read Less Info
Want to know what your home might be worth? Contact us for a FREE valuation!

Our team is ready to help you sell your home for the highest possible price ASAP
Bought with The Andrade Team • Keller Williams South Watuppa
Get More Information
Ryan Askew
Sales Associate | License ID: 9578345
Sales Associate License ID: 9578345



