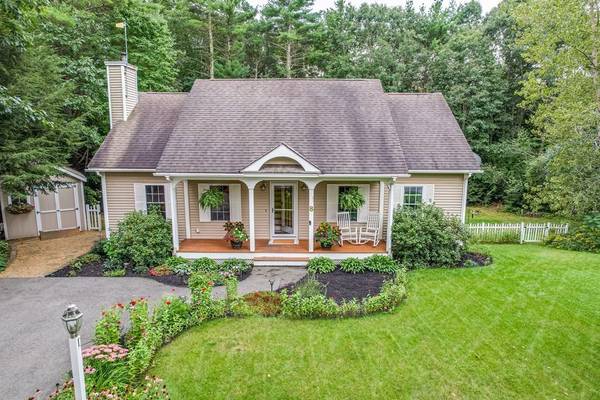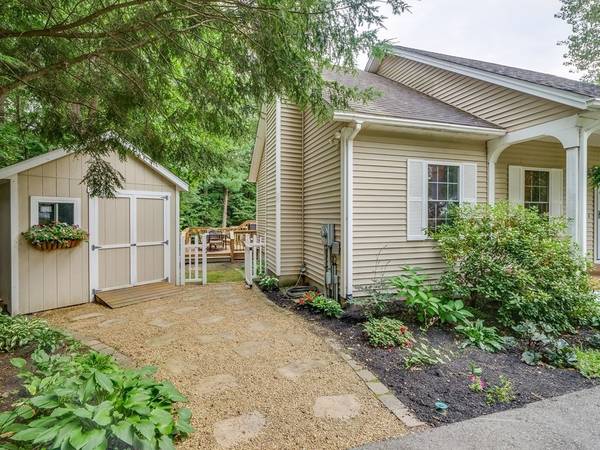For more information regarding the value of a property, please contact us for a free consultation.
Key Details
Sold Price $435,000
Property Type Single Family Home
Sub Type Single Family Residence
Listing Status Sold
Purchase Type For Sale
Square Footage 1,636 sqft
Price per Sqft $265
MLS Listing ID 72896918
Sold Date 12/02/21
Bedrooms 3
Full Baths 2
HOA Fees $16/ann
HOA Y/N true
Year Built 2004
Annual Tax Amount $4,268
Tax Year 2021
Lot Size 10,890 Sqft
Acres 0.25
Property Description
This home offers a tranquil setting and numerous recreational opportunities nearby as part of the Pinecrest Property Owners Association. The first floor features an open floor plan with large kitchen with island and eating area, large living room with cathedral ceilings, ceiling fan, and open stairway to the master bedroom suite. There's a slider to a 2 tiered deck overlooking the back yard. Master bath has an oversized tub with standalone shower. Beautiful granite counters in both bathrooms. 2 bedrooms and 1 office on the first floor are all carpeted and have ceiling fans. One of the bedrooms is original master with large walk in closet. The basement contains a finished family room with slider out to the backyard. Above ground pool and swing set in the backyard both convey. Radon mitigation system and high end water filtration system offered with this house. Pinecrest association includes a private deeded pond/beach with trails and a lodge that members may reserve for gatherings.
Location
State MA
County Worcester
Zoning Res
Direction New Westminster Road, to Muskogee Ave to Chippewa
Rooms
Family Room Flooring - Wall to Wall Carpet, Exterior Access, Slider
Basement Full, Partially Finished, Walk-Out Access, Interior Entry, Radon Remediation System
Primary Bedroom Level Second
Kitchen Cathedral Ceiling(s), Ceiling Fan(s), Flooring - Wood, Pantry, Kitchen Island, Deck - Exterior, Open Floorplan, Slider
Interior
Interior Features Office
Heating Baseboard, Oil
Cooling Window Unit(s)
Flooring Wood, Tile, Carpet, Flooring - Wall to Wall Carpet
Appliance Range, Dishwasher, Microwave, Refrigerator, Oil Water Heater, Tank Water Heaterless, Plumbed For Ice Maker, Utility Connections for Electric Range, Utility Connections for Electric Dryer
Laundry In Basement, Washer Hookup
Basement Type Full, Partially Finished, Walk-Out Access, Interior Entry, Radon Remediation System
Exterior
Exterior Feature Rain Gutters, Storage
Pool Above Ground
Community Features Park, Walk/Jog Trails
Utilities Available for Electric Range, for Electric Dryer, Washer Hookup, Icemaker Connection, Generator Connection
Waterfront Description Beach Front, Beach Access, Lake/Pond, 1/10 to 3/10 To Beach, Beach Ownership(Association,Deeded Rights)
Roof Type Shingle
Total Parking Spaces 6
Garage No
Private Pool true
Waterfront Description Beach Front, Beach Access, Lake/Pond, 1/10 to 3/10 To Beach, Beach Ownership(Association,Deeded Rights)
Building
Lot Description Wooded
Foundation Concrete Perimeter
Sewer Private Sewer
Water Private
Read Less Info
Want to know what your home might be worth? Contact us for a FREE valuation!

Our team is ready to help you sell your home for the highest possible price ASAP
Bought with Stephanie Pandiscio • Foster-Healey Real Estate
Get More Information
Ryan Askew
Sales Associate | License ID: 9578345
Sales Associate License ID: 9578345



