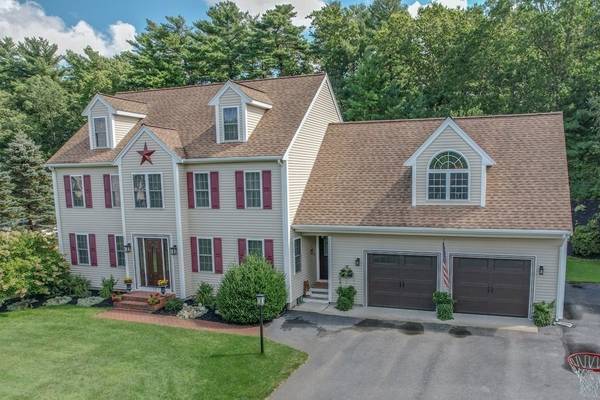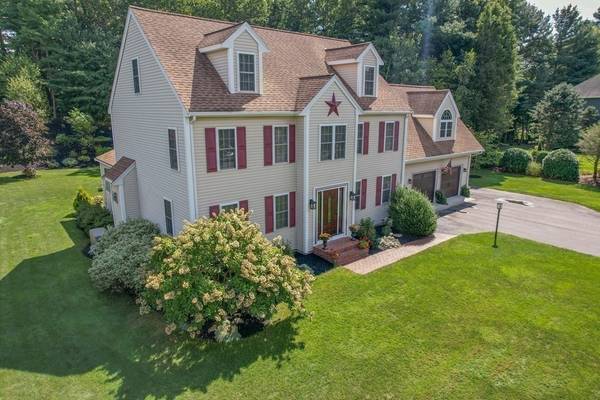For more information regarding the value of a property, please contact us for a free consultation.
Key Details
Sold Price $760,000
Property Type Single Family Home
Sub Type Single Family Residence
Listing Status Sold
Purchase Type For Sale
Square Footage 4,019 sqft
Price per Sqft $189
Subdivision Stonegate Estates
MLS Listing ID 72895665
Sold Date 12/01/21
Style Colonial
Bedrooms 4
Full Baths 2
Half Baths 1
Year Built 2002
Annual Tax Amount $9,357
Tax Year 2021
Lot Size 0.800 Acres
Acres 0.8
Property Description
Welcome to Stonegate Estates an inviting neighborhood & an extremely meticulous colonial with two-car garage . This home has professional landscaping with gardens & flowers complimenting a serene yard with irrigation. Enter the home to a very spacious open floor plan with a bright kitchen, granite countertops & breakfast bar. A half bath with laundry room is right off the kitchen. The dining room which flows to the front of the home leads into the foyer with large coat closet. The living room has a gas fireplace & continues through french doors into a 3-season sunroom which is insulated & has new windows. The slider opens onto a private deck. The second floor offers 4 BRS, 2 baths. The master bedroom ensuite has a jacuzzi tub and two large closets. The fourth floor walk-up attic offers a large private office and separate attic storage. This home has central air, central vac & a generator. Enjoy the holidays & special occasions to come in this gorgeous family home!
Location
State MA
County Plymouth
Zoning 100
Direction Washington Street, to Stonegate
Rooms
Family Room Flooring - Laminate
Basement Full, Partially Finished, Interior Entry, Bulkhead, Sump Pump, Concrete
Primary Bedroom Level Second
Dining Room Flooring - Hardwood, Lighting - Pendant, Lighting - Overhead
Kitchen Flooring - Stone/Ceramic Tile, Pantry, Countertops - Stone/Granite/Solid, French Doors, Kitchen Island, Breakfast Bar / Nook, Country Kitchen, Exterior Access, Open Floorplan, Recessed Lighting, Gas Stove, Lighting - Overhead
Interior
Interior Features Ceiling - Cathedral, Ceiling Fan(s), Slider, Lighting - Overhead, Attic Access, Sun Room, Home Office, Central Vacuum, Internet Available - DSL, Internet Available - Satellite
Heating Forced Air, Natural Gas
Cooling Central Air, Dual
Flooring Tile, Carpet, Laminate, Hardwood, Flooring - Stone/Ceramic Tile, Flooring - Laminate
Fireplaces Number 1
Fireplaces Type Living Room
Appliance Range, Dishwasher, Microwave, Dryer, Vacuum System, Water Softener, Gas Water Heater, Tank Water Heater, Utility Connections for Gas Range
Laundry First Floor
Basement Type Full, Partially Finished, Interior Entry, Bulkhead, Sump Pump, Concrete
Exterior
Exterior Feature Rain Gutters, Storage, Professional Landscaping, Sprinkler System, Decorative Lighting, Garden
Garage Spaces 2.0
Community Features Shopping, Tennis Court(s), House of Worship, Public School, Sidewalks
Utilities Available for Gas Range
Roof Type Shingle
Total Parking Spaces 4
Garage Yes
Building
Lot Description Cul-De-Sac, Cleared, Gentle Sloping
Foundation Concrete Perimeter
Sewer Private Sewer
Water Public
Schools
Elementary Schools E. Bridgewater
Middle Schools E. Bridgewater
High Schools E. Bridgewater
Others
Senior Community false
Read Less Info
Want to know what your home might be worth? Contact us for a FREE valuation!

Our team is ready to help you sell your home for the highest possible price ASAP
Bought with Deborah Piazza • Coldwell Banker Realty - Sharon
Get More Information
Ryan Askew
Sales Associate | License ID: 9578345
Sales Associate License ID: 9578345



