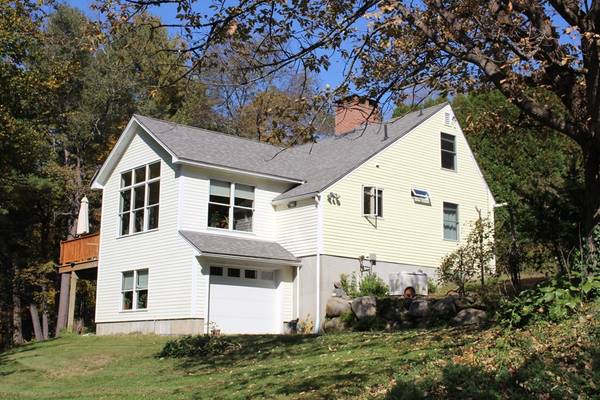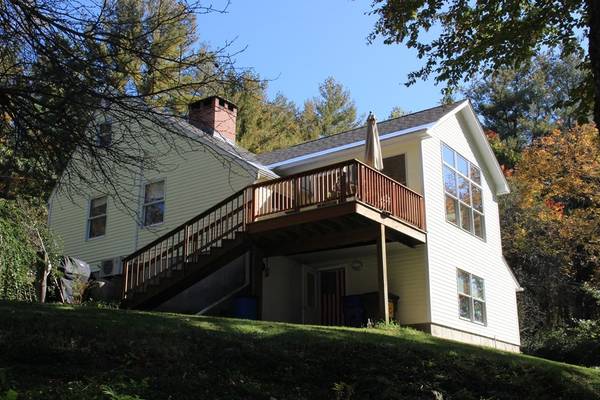For more information regarding the value of a property, please contact us for a free consultation.
Key Details
Sold Price $590,000
Property Type Single Family Home
Sub Type Single Family Residence
Listing Status Sold
Purchase Type For Sale
Square Footage 1,500 sqft
Price per Sqft $393
Subdivision Shelburne Center
MLS Listing ID 72909140
Sold Date 12/07/21
Style Contemporary, Saltbox
Bedrooms 3
Full Baths 1
Half Baths 1
HOA Y/N false
Year Built 1975
Annual Tax Amount $5,649
Tax Year 2021
Lot Size 3.500 Acres
Acres 3.5
Property Description
Shelburne Center Contemporary with Separate Studio. This classic saltbox with modern addition (2008) will enchant you. Set back from the road, you'll appreciate the open living space filled with southern light from the oversized windows. There's a Tuli Kivi masonry wood heater in the living room that will warm you all winter. The practical kitchen has Viking and Miehl stainless steel appliances, plentiful counter space and a pantry closet. Newer tiled full bathroom, oak floors, 4 flue chimney, and Ecostyle hydronic radiators add to the quality of this Dole Bros built house. You'll like the Generac whole house generator if the power goes out. The 1200 square foot, 4 room working studio up the hill was originally built in 1998 and added onto in 2001 and 2004. It is heated and insulated, has 3 heat sources, water, electricity, 1.5 baths, small kitchen and a large exercise room or office above. This property offers a great opportunity to work from home; you won't be disappointed.
Location
State MA
County Franklin
Area Shelburne Center
Zoning R1
Direction Rt 2 to Shelburne Center Rd to Barnard Rd. Down hill, property on the right.
Rooms
Basement Full, Walk-Out Access, Interior Entry, Concrete, Unfinished
Primary Bedroom Level First
Dining Room Cathedral Ceiling(s), Flooring - Hardwood
Interior
Interior Features Finish - Sheetrock, Internet Available - Broadband
Heating Hot Water, Space Heater, Propane, Wood, Air Source Heat Pumps (ASHP), Wood Stove, Ductless, Leased Propane Tank
Cooling Air Source Heat Pumps (ASHP), Ductless
Flooring Plywood, Tile, Hardwood
Appliance Range, Dishwasher, Refrigerator, Washer, Dryer, Electric Water Heater, Tank Water Heater, Utility Connections for Electric Range, Utility Connections for Electric Oven, Utility Connections for Electric Dryer
Laundry In Basement, Washer Hookup
Basement Type Full, Walk-Out Access, Interior Entry, Concrete, Unfinished
Exterior
Exterior Feature Storage
Garage Spaces 1.0
Community Features Shopping, Tennis Court(s), Park, Walk/Jog Trails, Stable(s), Golf, Medical Facility, Conservation Area, House of Worship, Private School, Public School, University
Utilities Available for Electric Range, for Electric Oven, for Electric Dryer, Washer Hookup, Generator Connection
Roof Type Shingle
Total Parking Spaces 6
Garage Yes
Building
Lot Description Wooded, Sloped
Foundation Concrete Perimeter
Sewer Inspection Required for Sale, Private Sewer
Water Private
Architectural Style Contemporary, Saltbox
Schools
Elementary Schools Bse
Middle Schools Mohawk Tr Rms
High Schools Mohawk Tr Rhs
Others
Senior Community false
Read Less Info
Want to know what your home might be worth? Contact us for a FREE valuation!

Our team is ready to help you sell your home for the highest possible price ASAP
Bought with Maureen Borg • Delap Real Estate LLC
Get More Information
Ryan Askew
Sales Associate | License ID: 9578345
Sales Associate License ID: 9578345



