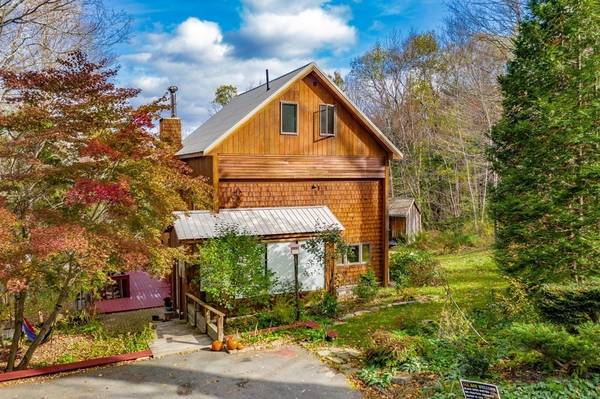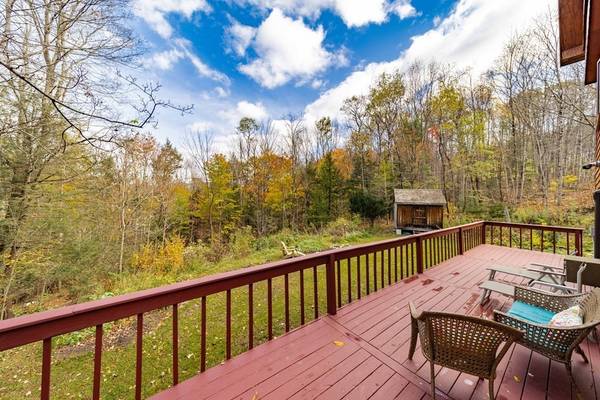For more information regarding the value of a property, please contact us for a free consultation.
Key Details
Sold Price $355,000
Property Type Single Family Home
Sub Type Single Family Residence
Listing Status Sold
Purchase Type For Sale
Square Footage 1,548 sqft
Price per Sqft $229
MLS Listing ID 72913498
Sold Date 12/09/21
Style Contemporary
Bedrooms 3
Full Baths 2
Half Baths 1
Year Built 1988
Annual Tax Amount $3,547
Tax Year 2021
Lot Size 2.010 Acres
Acres 2.01
Property Description
Just 2 miles from the village of Shelburne Falls, set up on the hill, surrounded by forests, nature, and bubbling streams, is this gorgeous post and beam contemporary home, just waiting for you! Enter through the bright mudroom with large windows, or continue along the wrap around deck, with gorgeous views, to the outside patio and slider entrance. Once inside, enjoy the open concept kitchen, living room, dining room, which is just perfect for entertaining. Snuggle up near the wood stove while watching all four season pass by the large picture window. Also on the first floor is the convenient laundry and half bath. Head up the beautiful spiral staircase where on the second floor you will find two cozy bedrooms and a full bathroom. Enjoy views from the landing or head up to the third floor "treehouse" oasis, the primary bedroom and bath, with it's own sitting area. Take in the views from this vantage point! The area boasts conservation land and the High Ledges and has views of Catamount
Location
State MA
County Franklin
Zoning R1
Direction Rt 112 to Frankton rd to Call rd to Patten Road, home will be on the left as you go up the hill.
Rooms
Primary Bedroom Level Third
Dining Room Flooring - Stone/Ceramic Tile, Deck - Exterior, Exterior Access, Open Floorplan, Slider
Kitchen Flooring - Stone/Ceramic Tile, Open Floorplan, Stainless Steel Appliances, Peninsula
Interior
Heating Electric, Propane, Wood Stove, Ductless
Cooling Ductless
Flooring Wood, Tile, Carpet
Appliance Range, Microwave, Refrigerator, Washer, Dryer
Laundry Bathroom - Half, Flooring - Stone/Ceramic Tile, Electric Dryer Hookup, Washer Hookup, First Floor
Exterior
Exterior Feature Storage, Stone Wall
View Y/N Yes
View Scenic View(s)
Roof Type Metal
Total Parking Spaces 2
Garage No
Building
Lot Description Wooded, Sloped
Foundation Slab
Sewer Private Sewer
Water Private
Architectural Style Contemporary
Read Less Info
Want to know what your home might be worth? Contact us for a FREE valuation!

Our team is ready to help you sell your home for the highest possible price ASAP
Bought with Alyx Akers • 5 College REALTORS® Northampton
Get More Information
Ryan Askew
Sales Associate | License ID: 9578345
Sales Associate License ID: 9578345



