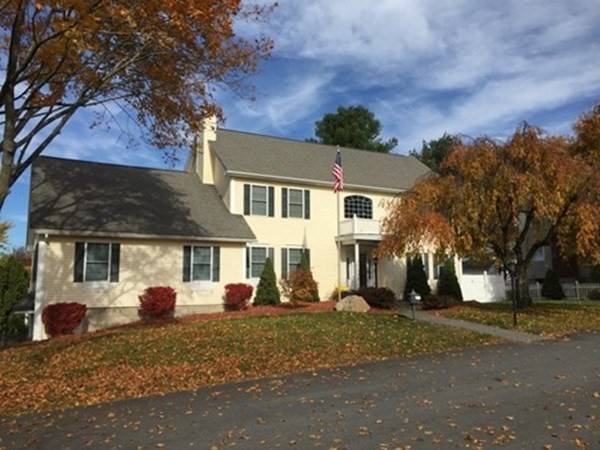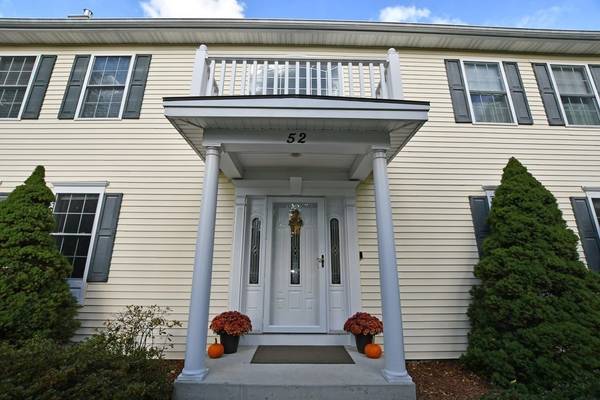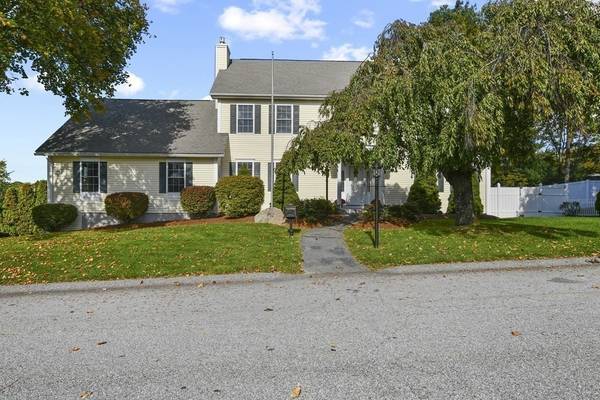For more information regarding the value of a property, please contact us for a free consultation.
Key Details
Sold Price $765,000
Property Type Single Family Home
Sub Type Single Family Residence
Listing Status Sold
Purchase Type For Sale
Square Footage 3,409 sqft
Price per Sqft $224
Subdivision Belvidere
MLS Listing ID 72913491
Sold Date 12/09/21
Style Colonial
Bedrooms 5
Full Baths 3
Half Baths 1
HOA Y/N false
Year Built 1960
Annual Tax Amount $7,256
Tax Year 2021
Lot Size 0.260 Acres
Acres 0.26
Property Description
This beautifully maintained colonial is perfectly situated on a corner lot in the highly desirable Belvidere neighborhood! Enter in and be greeted by an open foyer with HW floors. Straight ahead is a half bath. To your left is a formal dining room with marble tiled gas fireplace. Large open kitchen provides an island with breakfast bar, s/s appliances & ample cabinet and counter space along with recessed lighting. Spacious living room with HW, stone gas fireplace, vaulted ceilings, tons of natural light and access to the back deck! A bedroom with a full bath along with another bedroom to complete level 1. Upstairs features a master suite with TWO walk in closets and master bth with dbl sink vanity, stand up shower AND jacuzzi soaking tub! Add'l bedroom, a study and a full bath. Basement is partially finished with a family room, garage & backyard access along w/ a bedroom with cedar closet. Fenced in low maintenance yard, in ground pool & 2 car oversized garage. Feature sheet attached!
Location
State MA
County Middlesex
Area Belvidere
Zoning S1002
Direction Clark Road on to Raven Road arrive on Kildeer Lane.
Rooms
Family Room Flooring - Vinyl, Cable Hookup, Recessed Lighting
Basement Partially Finished
Primary Bedroom Level Second
Dining Room Flooring - Hardwood, Chair Rail
Kitchen Flooring - Hardwood, Countertops - Stone/Granite/Solid, Countertops - Upgraded, Kitchen Island, Breakfast Bar / Nook, Cabinets - Upgraded, Recessed Lighting, Stainless Steel Appliances, Gas Stove
Interior
Interior Features Bathroom - Half, Chair Rail, Wainscoting, Closet, Attic Access, Cable Hookup, Bathroom, Study, Wired for Sound
Heating Forced Air, Electric Baseboard, Natural Gas
Cooling Central Air
Flooring Tile, Vinyl, Laminate, Hardwood, Flooring - Hardwood
Fireplaces Number 2
Fireplaces Type Dining Room, Living Room
Appliance Range, Dishwasher, Disposal, Microwave, Refrigerator, Washer, Dryer, Gas Water Heater, Tank Water Heater
Laundry Bathroom - Full, Flooring - Stone/Ceramic Tile, Electric Dryer Hookup, Washer Hookup, Second Floor
Basement Type Partially Finished
Exterior
Exterior Feature Rain Gutters, Professional Landscaping, Sprinkler System, Stone Wall
Garage Spaces 2.0
Fence Fenced
Pool Pool - Inground Heated
Community Features Public Transportation, Park, Walk/Jog Trails, Laundromat, Conservation Area, Highway Access, Public School
Roof Type Shingle
Total Parking Spaces 6
Garage Yes
Private Pool true
Building
Lot Description Corner Lot
Foundation Concrete Perimeter
Sewer Public Sewer
Water Public
Others
Senior Community false
Read Less Info
Want to know what your home might be worth? Contact us for a FREE valuation!

Our team is ready to help you sell your home for the highest possible price ASAP
Bought with Frazier and Plodzik • Barrett Sotheby's International Realty
Get More Information
Ryan Askew
Sales Associate | License ID: 9578345
Sales Associate License ID: 9578345



