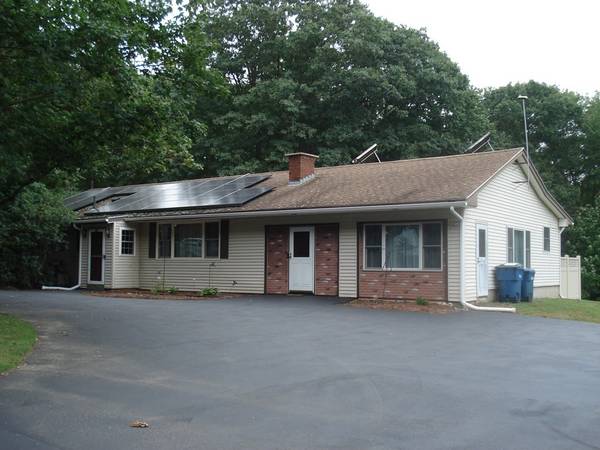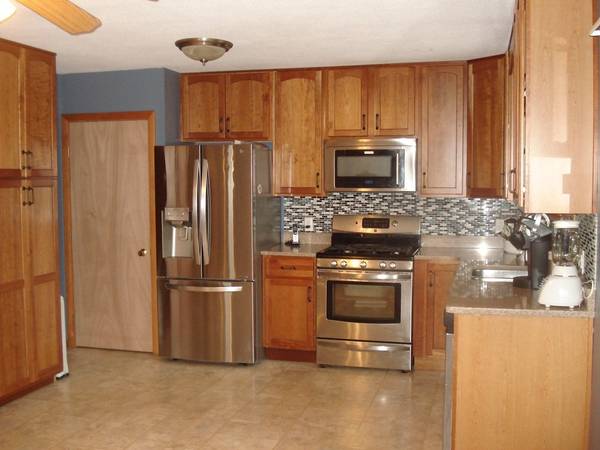For more information regarding the value of a property, please contact us for a free consultation.
Key Details
Sold Price $365,000
Property Type Single Family Home
Sub Type Single Family Residence
Listing Status Sold
Purchase Type For Sale
Square Footage 2,056 sqft
Price per Sqft $177
MLS Listing ID 72892659
Sold Date 12/08/21
Style Ranch
Bedrooms 3
Full Baths 2
HOA Y/N false
Year Built 1972
Annual Tax Amount $4,491
Tax Year 2022
Lot Size 1.000 Acres
Acres 1.0
Property Description
Spacious ranch set on acre lot. Former 24x24 two-car garage converted into Great Room for day care center can be easily reconfigured back for heated garage use. Potential for in-law apartment with separate entrances. Fully-applianced kitchen. Beautiful hardwood floors throughout much of house. 3-zone heat. Well-insulated, as it was originally built with electric heat before being converted to a FHW system. Replacement windows. Large living room with coal/wood stove. Wonderful heated family room on lower level with coal/woodstove and wetbar adds 500 square feet not included in living area total. All family room needs is new floor covering to make it complete. Perfect for entertaining. Security system. Solar panels cut down on electric bills. Large trek deck in back, as well as another deck specifically built for an above-ground pool. Large 10x20 shed. Nice yard. New septic tank, with Title V approval. 200-amp electrical box with back-up generator. Open Houses Oct. 9 and 10 from 1 to 4.
Location
State MA
County Worcester
Zoning Residentia
Direction From Gardner's Timpany Plaza intersection continue on Route 68 (Gardner Road) to destination.
Rooms
Family Room Closet, Cable Hookup, Recessed Lighting, Storage
Basement Full, Partially Finished, Concrete
Primary Bedroom Level First
Kitchen Remodeled
Interior
Interior Features Ceiling Fan(s), Cable Hookup, Great Room
Heating Central, Baseboard
Cooling None
Flooring Tile, Vinyl, Carpet, Hardwood, Flooring - Wall to Wall Carpet
Fireplaces Number 1
Appliance Range, Dishwasher, Microwave, Refrigerator, Washer, Dryer, Tank Water Heater, Utility Connections for Gas Range, Utility Connections for Electric Dryer
Laundry Dryer Hookup - Dual, Washer Hookup, First Floor
Basement Type Full, Partially Finished, Concrete
Exterior
Exterior Feature Rain Gutters, Storage
Community Features Shopping, Tennis Court(s), Park, Walk/Jog Trails, Stable(s), Golf, Medical Facility, Laundromat, Bike Path, Conservation Area, Highway Access, House of Worship, Private School, Public School
Utilities Available for Gas Range, for Electric Dryer, Washer Hookup
Roof Type Shingle
Total Parking Spaces 6
Garage No
Building
Foundation Concrete Perimeter
Sewer Private Sewer
Water Private
Architectural Style Ranch
Read Less Info
Want to know what your home might be worth? Contact us for a FREE valuation!

Our team is ready to help you sell your home for the highest possible price ASAP
Bought with Jackie Leger • Jackie Leger Real Estate Services
Get More Information
Ryan Askew
Sales Associate | License ID: 9578345
Sales Associate License ID: 9578345



