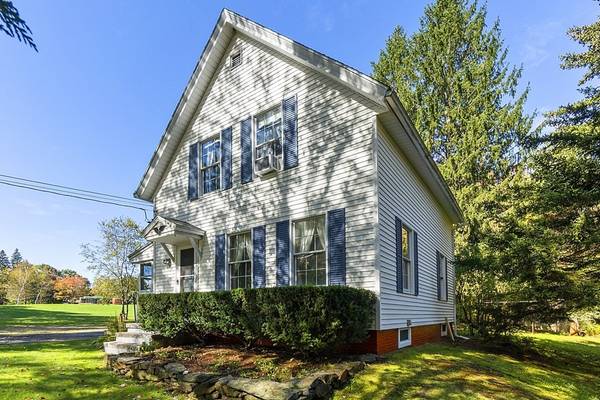For more information regarding the value of a property, please contact us for a free consultation.
Key Details
Sold Price $298,700
Property Type Single Family Home
Sub Type Single Family Residence
Listing Status Sold
Purchase Type For Sale
Square Footage 915 sqft
Price per Sqft $326
Subdivision Baldwinville
MLS Listing ID 72905757
Sold Date 12/09/21
Style Contemporary
Bedrooms 3
Full Baths 1
Year Built 1887
Annual Tax Amount $2,723
Tax Year 2021
Lot Size 4.800 Acres
Acres 4.8
Property Description
Welcome, Home! This beautifully maintained home is ready for new owners! This property features nearly 5 acres of land with 300ft OF RIVER FRONTAGE! This home is PERFECT for fishing and kayaking! Walk into your enclosed porch that has been freshly painted with new flooring. The Kitchen features freshly painted walls, a new counter, and flooring. The bathroom has been updated. You also find the spacious living room on the first floor. Make your way upstairs using the newly installed stair rails on the stairs. On the second floor, you'll find a master room with a walk-in closet and a second closet. The second bedroom also features a walk-in closet. Outside you, you have a large barn, with garage space, electricity, a finished office area, and lots of storage! The office space was once heated and has the ability to be heated again. This home also features a NEW furnace! Hurry, this home won't last long! Open House Saturday 10/9 11am -1pm.
Location
State MA
County Worcester
Zoning Village
Direction Use GPS
Rooms
Basement Full, Interior Entry, Bulkhead, Concrete, Unfinished
Primary Bedroom Level Second
Interior
Heating Forced Air, Oil
Cooling Window Unit(s)
Flooring Vinyl
Appliance Range, Dishwasher, Refrigerator, Washer, Dryer, Oil Water Heater, Utility Connections for Electric Range, Utility Connections for Electric Oven, Utility Connections for Electric Dryer
Laundry In Basement
Basement Type Full, Interior Entry, Bulkhead, Concrete, Unfinished
Exterior
Exterior Feature Rain Gutters, Storage
Garage Spaces 1.0
Community Features Golf, Highway Access, House of Worship, Public School
Utilities Available for Electric Range, for Electric Oven, for Electric Dryer
Roof Type Shingle
Total Parking Spaces 8
Garage Yes
Building
Lot Description Wooded
Foundation Stone, Brick/Mortar
Sewer Private Sewer
Water Public
Architectural Style Contemporary
Others
Acceptable Financing Contract
Listing Terms Contract
Read Less Info
Want to know what your home might be worth? Contact us for a FREE valuation!

Our team is ready to help you sell your home for the highest possible price ASAP
Bought with Darlene Rossi • Morin Real Estate
Get More Information
Ryan Askew
Sales Associate | License ID: 9578345
Sales Associate License ID: 9578345



