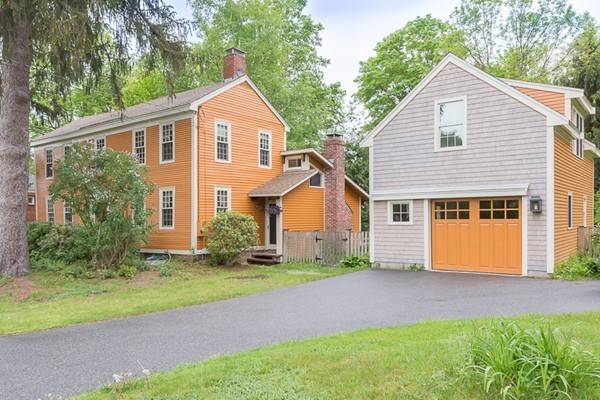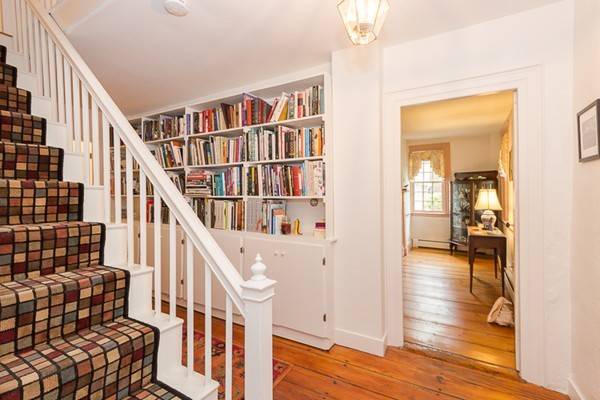For more information regarding the value of a property, please contact us for a free consultation.
Key Details
Sold Price $396,500
Property Type Single Family Home
Sub Type Single Family Residence
Listing Status Sold
Purchase Type For Sale
Square Footage 1,745 sqft
Price per Sqft $227
Subdivision Rock'S Village
MLS Listing ID 72170857
Sold Date 12/22/17
Style Colonial, Antique
Bedrooms 2
Full Baths 1
Half Baths 1
HOA Y/N false
Year Built 1797
Annual Tax Amount $4,731
Tax Year 2017
Lot Size 0.260 Acres
Acres 0.26
Property Description
Beautiful 1797 colonial in the heart of the Rock's Village Historic District. Listed on the National Register of Historic Places, the Daniel Chase House boasts beautiful period detail combined with a 1979 family room/galley kitchen addition. New double sliders lead to a deck overlooking a private, fenced yard ideal for pets. Rich pine flooring throughout, two wood burning fireplaces, multiple built-ins and many updates including newer furnace, hot water heater, 200 amp electrical service and roof. The exterior of the house has been recently painted and a new, one-car detached garage includes 480 s.f. of heated studio/office space above. Close to commuter routes and a short drive to downtown Newburyport and Plum Island beaches.
Location
State MA
County Essex
Zoning RES
Direction Route 110 to Amesbury Line Road to E Main Street or Route 113 to Bridge Street and across the river
Rooms
Family Room Cathedral Ceiling(s), Beamed Ceilings, Flooring - Wood, Slider
Basement Full, Bulkhead
Primary Bedroom Level Second
Dining Room Flooring - Wood
Kitchen Flooring - Wood
Interior
Interior Features Bonus Room
Heating Baseboard, Oil
Cooling Window Unit(s)
Flooring Wood, Flooring - Wood
Fireplaces Number 2
Fireplaces Type Dining Room, Family Room
Appliance Range, Dishwasher, Refrigerator, Electric Water Heater, Plumbed For Ice Maker, Utility Connections for Electric Range, Utility Connections for Electric Oven, Utility Connections for Electric Dryer
Laundry First Floor, Washer Hookup
Basement Type Full, Bulkhead
Exterior
Exterior Feature Storage
Garage Spaces 1.0
Fence Fenced/Enclosed, Fenced
Community Features Shopping, Walk/Jog Trails, Stable(s), Golf, Medical Facility, Laundromat, Bike Path, Conservation Area, Highway Access, House of Worship, Marina, Private School, Public School
Utilities Available for Electric Range, for Electric Oven, for Electric Dryer, Washer Hookup, Icemaker Connection
View Y/N Yes
View Scenic View(s)
Roof Type Shingle
Total Parking Spaces 4
Garage Yes
Building
Lot Description Gentle Sloping
Foundation Stone
Sewer Private Sewer
Water Public
Architectural Style Colonial, Antique
Others
Senior Community false
Read Less Info
Want to know what your home might be worth? Contact us for a FREE valuation!

Our team is ready to help you sell your home for the highest possible price ASAP
Bought with Draper Moolic Group • Keller Williams Realty
Get More Information
Ryan Askew
Sales Associate | License ID: 9578345
Sales Associate License ID: 9578345



